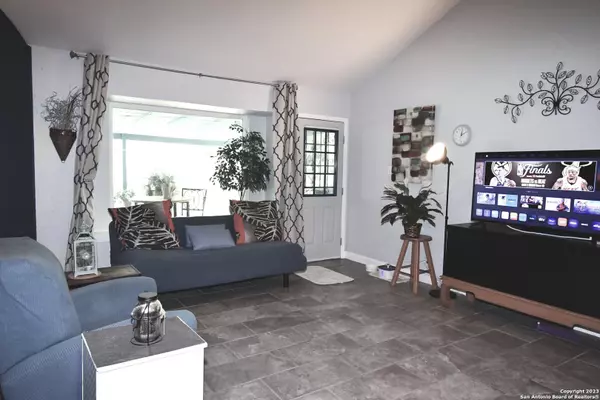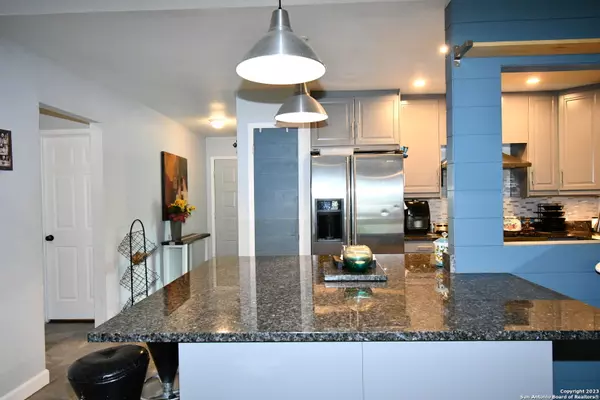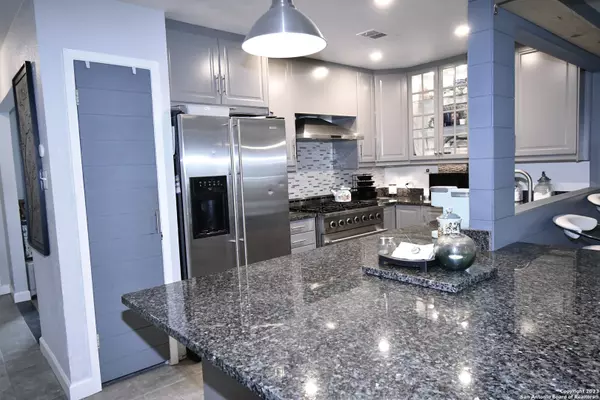3 Beds
2 Baths
1,661 SqFt
3 Beds
2 Baths
1,661 SqFt
Key Details
Property Type Single Family Home
Sub Type Single Residential
Listing Status Active
Purchase Type For Sale
Square Footage 1,661 sqft
Price per Sqft $168
Subdivision Oak Creek New
MLS Listing ID 1695048
Style One Story,Traditional
Bedrooms 3
Full Baths 2
Construction Status Pre-Owned
Year Built 1979
Annual Tax Amount $6,046
Tax Year 2023
Lot Size 8,624 Sqft
Property Description
Location
State TX
County Bexar
Area 0200
Rooms
Master Bathroom Main Level 10X8 Shower Only, Separate Vanity, Double Vanity
Master Bedroom Main Level 12X13 DownStairs
Bedroom 2 Main Level 11X12
Bedroom 3 Main Level 11X13
Living Room Main Level 17X21
Dining Room Main Level 12X10
Kitchen Main Level 13X7
Interior
Heating Central
Cooling One Central
Flooring Ceramic Tile
Inclusions Ceiling Fans, Washer Connection, Dryer Connection, Cook Top, Stove/Range, Gas Cooking, Disposal, Dishwasher, Ice Maker Connection, Smoke Alarm, Gas Water Heater, Solid Counter Tops, Carbon Monoxide Detector, City Garbage service
Heat Source Electric
Exterior
Exterior Feature Patio Slab, Covered Patio, Privacy Fence, Chain Link Fence, Storm Windows, Double Pane Windows, Storage Building/Shed, Mature Trees, Dog Run Kennel
Parking Features Two Car Garage, Attached
Pool Above Ground Pool
Amenities Available None
Roof Type Composition
Private Pool Y
Building
Foundation Slab
Sewer City
Water City
Construction Status Pre-Owned
Schools
Elementary Schools Call District
Middle Schools Call District
High Schools Call District
School District Northside
Others
Acceptable Financing Conventional, FHA, VA, Cash
Listing Terms Conventional, FHA, VA, Cash
"My job is to find and attract mastery-based agents to the office, protect the culture, and make sure everyone is happy! "






