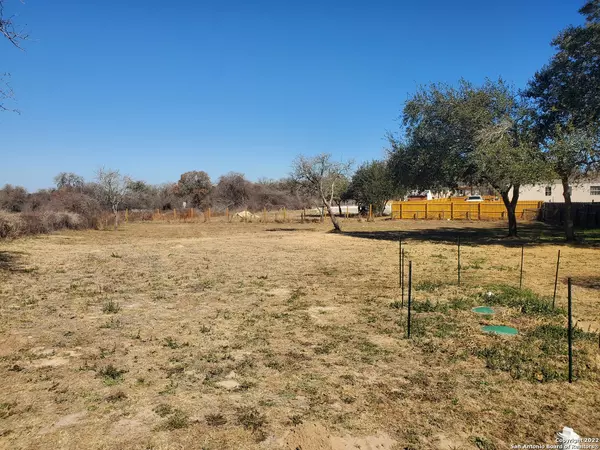3 Beds
2 Baths
1,120 SqFt
3 Beds
2 Baths
1,120 SqFt
Key Details
Property Type Single Family Home
Sub Type Single Residential
Listing Status Active
Purchase Type For Sale
Square Footage 1,120 sqft
Price per Sqft $156
Subdivision Waterwood
MLS Listing ID 1742044
Style One Story
Bedrooms 3
Full Baths 2
Construction Status Pre-Owned
Year Built 2000
Annual Tax Amount $1,656
Tax Year 2023
Lot Size 0.760 Acres
Property Description
Location
State TX
County Bexar
Area 2003
Rooms
Master Bathroom Main Level 8X5 Tub/Shower Separate, Single Vanity
Master Bedroom Main Level 12X12 Ceiling Fan, Full Bath
Bedroom 2 Main Level 10X10
Bedroom 3 Main Level 10X10
Living Room Main Level 15X15
Kitchen Main Level 10X10
Interior
Heating Central
Cooling One Central
Flooring Ceramic Tile, Vinyl
Inclusions Ceiling Fans, Washer Connection, Dryer Connection, Microwave Oven, Stove/Range, Dishwasher, Smoke Alarm
Heat Source Electric
Exterior
Exterior Feature Double Pane Windows, Storage Building/Shed, Mature Trees, Wire Fence
Parking Features None/Not Applicable
Pool None
Amenities Available None
Roof Type Composition
Private Pool N
Building
Lot Description 1/2-1 Acre
Sewer Septic
Water Water System
Construction Status Pre-Owned
Schools
Elementary Schools Call District
Middle Schools Call District
High Schools Southside
School District South Side I.S.D
Others
Acceptable Financing 1st Seller Carry, Cash
Listing Terms 1st Seller Carry, Cash
"My job is to find and attract mastery-based agents to the office, protect the culture, and make sure everyone is happy! "






