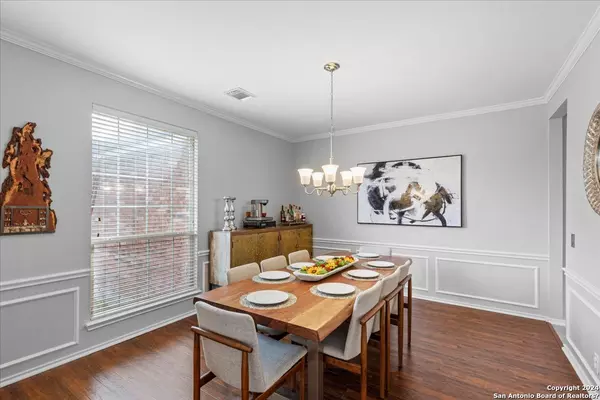5 Beds
3 Baths
3,253 SqFt
5 Beds
3 Baths
3,253 SqFt
Key Details
Property Type Single Family Home
Sub Type Single Residential
Listing Status Active
Purchase Type For Sale
Square Footage 3,253 sqft
Price per Sqft $184
Subdivision Vista Del Norte
MLS Listing ID 1753736
Style Two Story,Contemporary
Bedrooms 5
Full Baths 3
Construction Status Pre-Owned
HOA Fees $404/ann
Year Built 2001
Annual Tax Amount $12,628
Tax Year 2022
Lot Size 0.298 Acres
Property Description
Location
State TX
County Bexar
Area 0600
Rooms
Master Bathroom 2nd Level 15X9 Tub/Shower Separate, Double Vanity, Tub has Whirlpool
Master Bedroom 2nd Level 16X15 Upstairs
Bedroom 2 2nd Level 12X11
Bedroom 3 2nd Level 12X11
Bedroom 4 2nd Level 12X10
Bedroom 5 Main Level 12X11
Living Room Main Level 17X17
Dining Room Main Level 14X13
Kitchen Main Level 20X18
Family Room 2nd Level 19X13
Study/Office Room Main Level 13X11
Interior
Heating Central
Cooling Two Central
Flooring Carpeting, Ceramic Tile
Inclusions Ceiling Fans, Chandelier, Washer Connection, Dryer Connection, Microwave Oven, Stove/Range, Gas Cooking, Disposal, Dishwasher, Ice Maker Connection, Water Softener (owned), Smoke Alarm, Gas Water Heater, Garage Door Opener, Plumb for Water Softener, Solid Counter Tops, 2nd Floor Utility Room
Heat Source Electric
Exterior
Exterior Feature Patio Slab, Covered Patio, Deck/Balcony, Privacy Fence, Sprinkler System, Double Pane Windows, Storage Building/Shed, Mature Trees
Parking Features Three Car Garage
Pool In Ground Pool
Amenities Available Pool, Tennis, Park/Playground, Sports Court, Basketball Court
Roof Type Composition
Private Pool Y
Building
Lot Description Corner
Foundation Slab
Sewer Sewer System, City
Water Water System, City
Construction Status Pre-Owned
Schools
Elementary Schools Huebner
Middle Schools Eisenhower
High Schools Churchill
School District North East I.S.D
Others
Acceptable Financing Conventional, FHA, VA, TX Vet, Cash
Listing Terms Conventional, FHA, VA, TX Vet, Cash
"My job is to find and attract mastery-based agents to the office, protect the culture, and make sure everyone is happy! "






