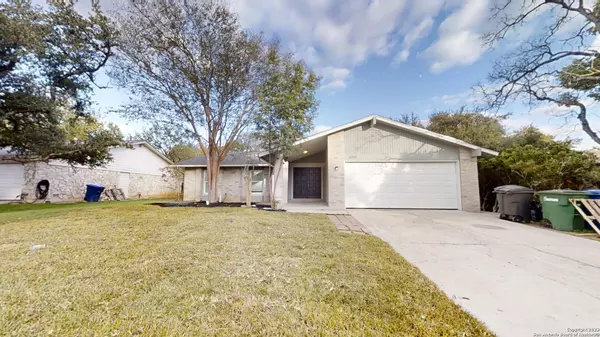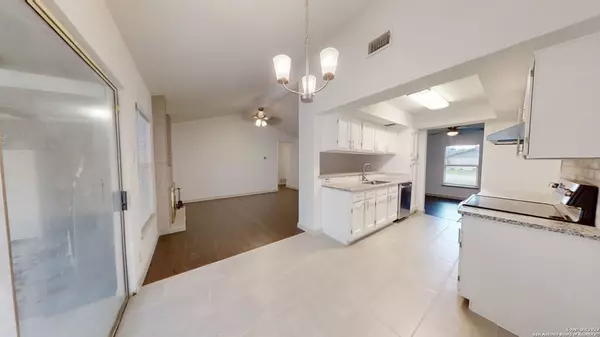4 Beds
2 Baths
1,732 SqFt
4 Beds
2 Baths
1,732 SqFt
Key Details
Property Type Single Family Home
Sub Type Single Residential
Listing Status Active
Purchase Type For Sale
Square Footage 1,732 sqft
Price per Sqft $187
Subdivision Tanglewood
MLS Listing ID 1755219
Style One Story
Bedrooms 4
Full Baths 2
Construction Status Pre-Owned
Year Built 1977
Annual Tax Amount $6,293
Tax Year 2022
Lot Size 8,624 Sqft
Property Description
Location
State TX
County Bexar
Area 0400
Rooms
Master Bathroom Main Level 13X9 Shower Only, Single Vanity
Master Bedroom Main Level 16X11 DownStairs, Ceiling Fan, Full Bath
Bedroom 2 Main Level 11X11
Bedroom 3 Main Level 14X11
Bedroom 4 Main Level 13X11
Living Room Main Level 13X12
Dining Room Main Level 10X9
Kitchen Main Level 9X9
Family Room Main Level 13X12
Study/Office Room Main Level 15X13
Interior
Heating Central
Cooling One Central
Flooring Ceramic Tile, Laminate
Inclusions Ceiling Fans, Washer Connection, Dryer Connection, Self-Cleaning Oven, Stove/Range, Disposal, Dishwasher, Gas Water Heater, Smooth Cooktop, Solid Counter Tops
Heat Source Natural Gas
Exterior
Exterior Feature Covered Patio, Privacy Fence, Double Pane Windows, Mature Trees
Parking Features Two Car Garage
Pool None
Amenities Available None
Roof Type Composition
Private Pool N
Building
Foundation Slab
Sewer Sewer System
Water Water System
Construction Status Pre-Owned
Schools
Elementary Schools Boone
Middle Schools Rawlinson
High Schools Clark
School District Northside
Others
Acceptable Financing Conventional, FHA, VA, 1st Seller Carry, TX Vet, Cash
Listing Terms Conventional, FHA, VA, 1st Seller Carry, TX Vet, Cash
"My job is to find and attract mastery-based agents to the office, protect the culture, and make sure everyone is happy! "






