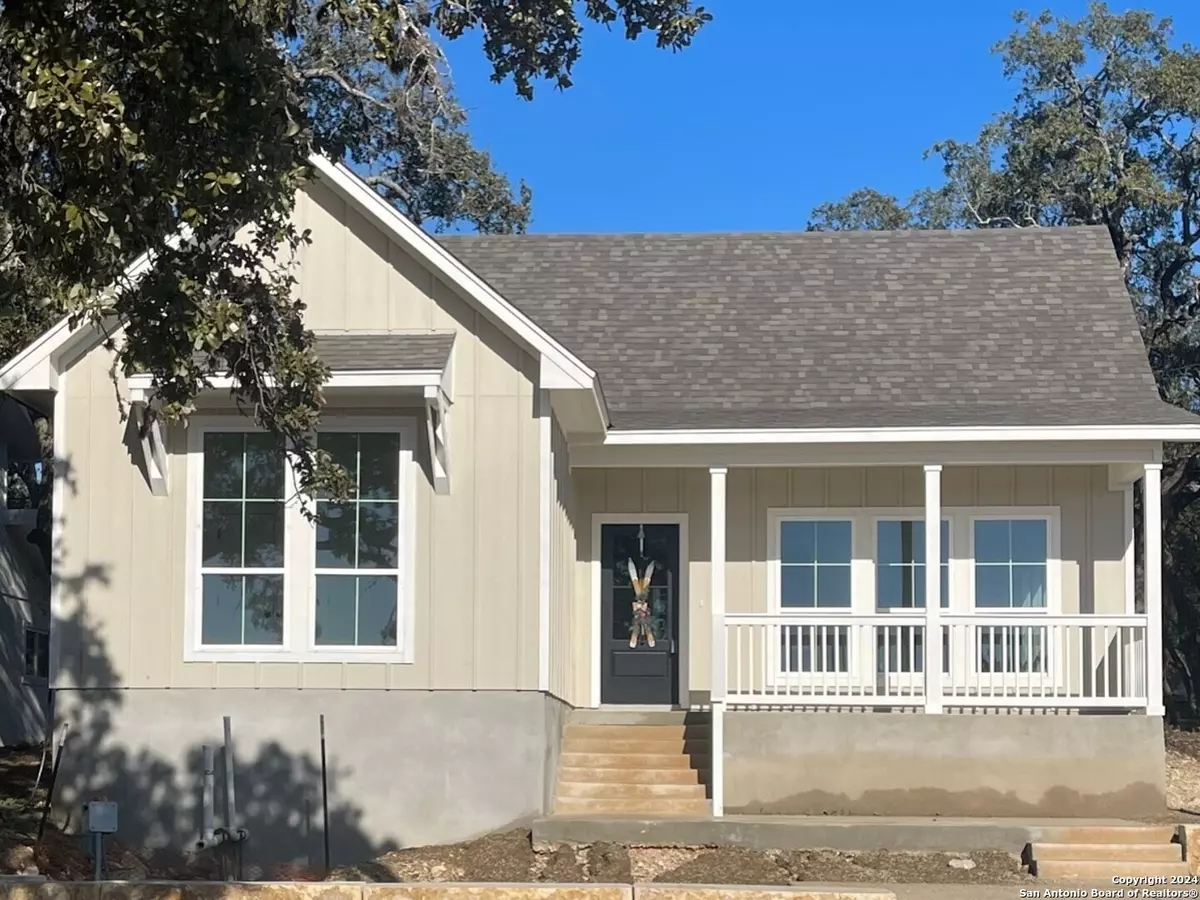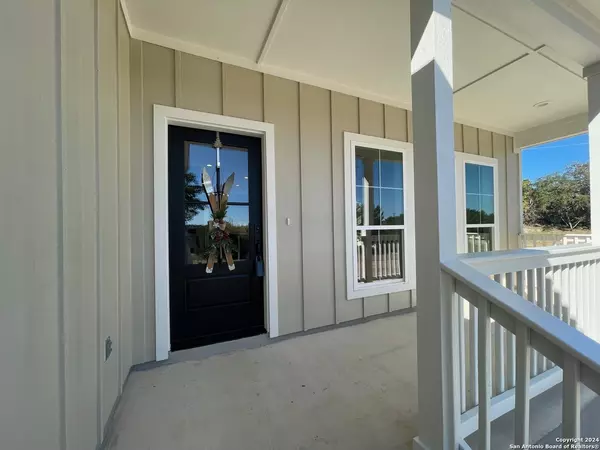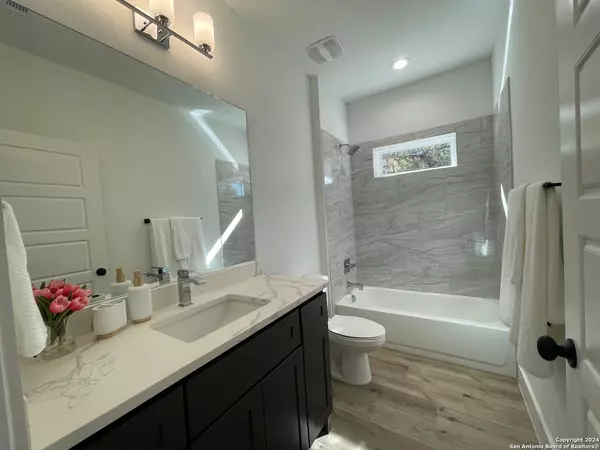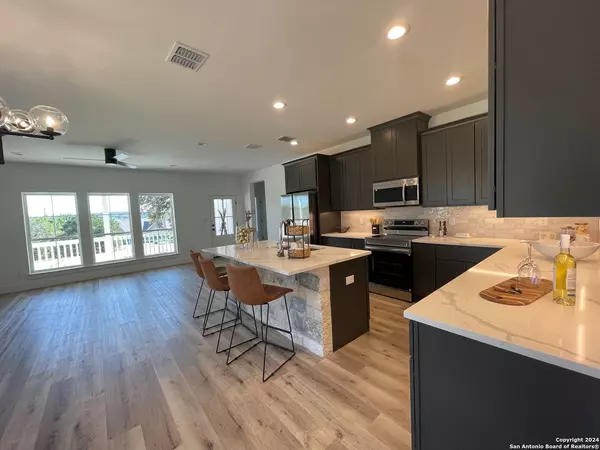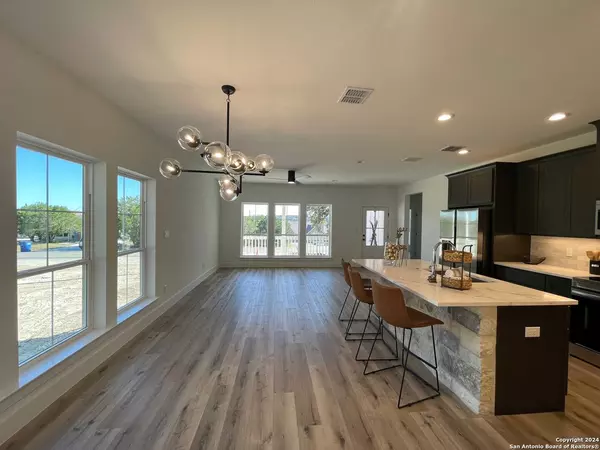3 Beds
2 Baths
1,709 SqFt
3 Beds
2 Baths
1,709 SqFt
Key Details
Property Type Single Family Home
Sub Type Single Residential
Listing Status Active
Purchase Type For Sale
Square Footage 1,709 sqft
Price per Sqft $187
Subdivision Canyon Lake Hills
MLS Listing ID 1777032
Style One Story,Traditional
Bedrooms 3
Full Baths 2
Construction Status New
HOA Fees $24/ann
Year Built 2024
Annual Tax Amount $782
Tax Year 2023
Lot Size 7,405 Sqft
Property Description
Location
State TX
County Comal
Area 2603
Rooms
Master Bathroom Main Level 14X9 Shower Only, Double Vanity
Master Bedroom Main Level 16X13 Walk-In Closet, Ceiling Fan, Full Bath
Bedroom 2 Main Level 14X12
Bedroom 3 Main Level 14X12
Dining Room Main Level 10X12
Kitchen Main Level 10X12
Family Room Main Level 20X14
Interior
Heating Central
Cooling One Central
Flooring Other
Inclusions Ceiling Fans, Washer Connection, Dryer Connection, Self-Cleaning Oven, Microwave Oven, Stove/Range, Disposal, Dishwasher, Ice Maker Connection, Electric Water Heater, In Wall Pest Control, Plumb for Water Softener, Smooth Cooktop, Solid Counter Tops, Custom Cabinets, Private Garbage Service
Heat Source Electric
Exterior
Parking Features None/Not Applicable
Pool None
Amenities Available Pool, Tennis, Park/Playground, BBQ/Grill, Boat Ramp
Roof Type Composition
Private Pool N
Building
Faces South
Foundation Slab
Sewer Septic
Construction Status New
Schools
Elementary Schools Startzville
Middle Schools Mountain Valley
High Schools Canyon Lake
School District Comal
Others
Miscellaneous Builder 10-Year Warranty,Under Construction,No City Tax,Investor Potential
Acceptable Financing Conventional, FHA, VA, Cash, Investors OK
Listing Terms Conventional, FHA, VA, Cash, Investors OK
"My job is to find and attract mastery-based agents to the office, protect the culture, and make sure everyone is happy! "

