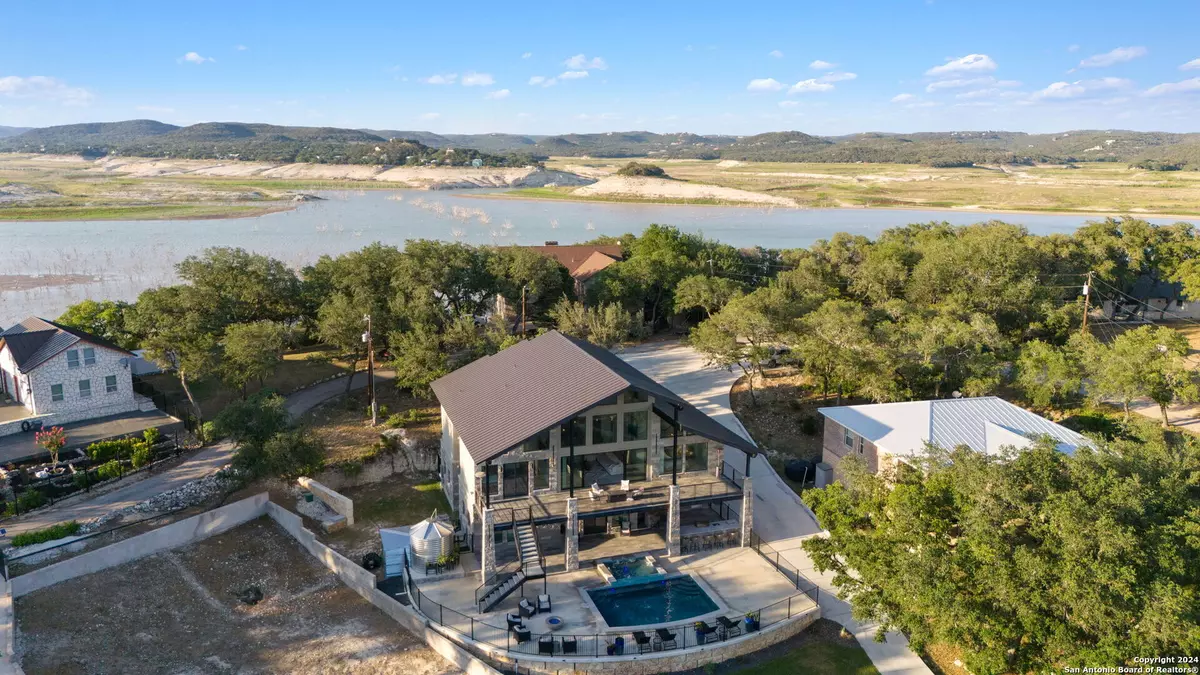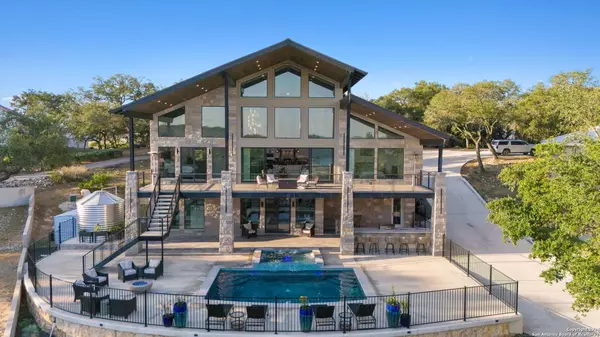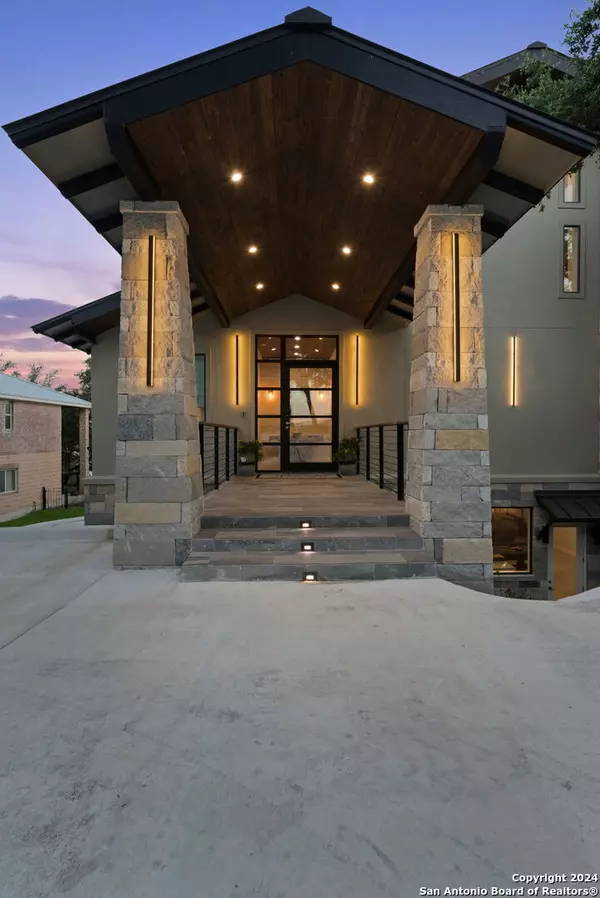5 Beds
4 Baths
5,260 SqFt
5 Beds
4 Baths
5,260 SqFt
Key Details
Property Type Single Family Home
Sub Type Single Residential
Listing Status Active
Purchase Type For Sale
Square Footage 5,260 sqft
Price per Sqft $292
Subdivision West Shore
MLS Listing ID 1784083
Style Two Story,Contemporary
Bedrooms 5
Full Baths 3
Half Baths 1
Construction Status Pre-Owned
Year Built 2022
Annual Tax Amount $16,438
Tax Year 2024
Lot Size 0.500 Acres
Property Description
Location
State TX
County Medina
Area 3000
Rooms
Master Bathroom Main Level 15X10 Tub/Shower Separate
Master Bedroom Main Level 17X16 Walk-In Closet, Ceiling Fan, Full Bath
Bedroom 2 Main Level 15X10
Bedroom 3 Walkout Basement 16X11
Bedroom 4 Walkout Basement 14X12
Bedroom 5 Walkout Basement 14X12
Dining Room Main Level 23X10
Kitchen Main Level 18X10
Family Room Walkout Basement 23X18
Interior
Heating Central, 3+ Units
Cooling Three+ Central
Flooring Marble
Inclusions Ceiling Fans, Washer Connection, Dryer Connection, Stacked Washer/Dryer, Cook Top, Built-In Oven, Self-Cleaning Oven, Microwave Oven, Gas Grill, Disposal, Dishwasher, Wet Bar, Smooth Cooktop, Solid Counter Tops, 2nd Floor Utility Room, Custom Cabinets, Private Garbage Service
Heat Source Electric
Exterior
Exterior Feature Patio Slab, Covered Patio, Bar-B-Que Pit/Grill, Gas Grill, Deck/Balcony, Wrought Iron Fence, Storm Windows, Double Pane Windows, Special Yard Lighting, Mature Trees, Outdoor Kitchen, Water Front Improved
Parking Features Attached, Golf Cart, Side Entry
Pool In Ground Pool, AdjoiningPool/Spa, Hot Tub
Amenities Available None
Roof Type Metal
Private Pool Y
Building
Lot Description Lakefront, On Waterfront, 1/4 - 1/2 Acre, 1/2-1 Acre, Lake Medina
Faces South
Foundation Slab
Sewer Other
Water Water Storage, Other
Construction Status Pre-Owned
Schools
Elementary Schools Potranco
Middle Schools Loma Alta
High Schools Medina Valley
School District Medina Valley I.S.D.
Others
Acceptable Financing Conventional, Cash
Listing Terms Conventional, Cash
"My job is to find and attract mastery-based agents to the office, protect the culture, and make sure everyone is happy! "






