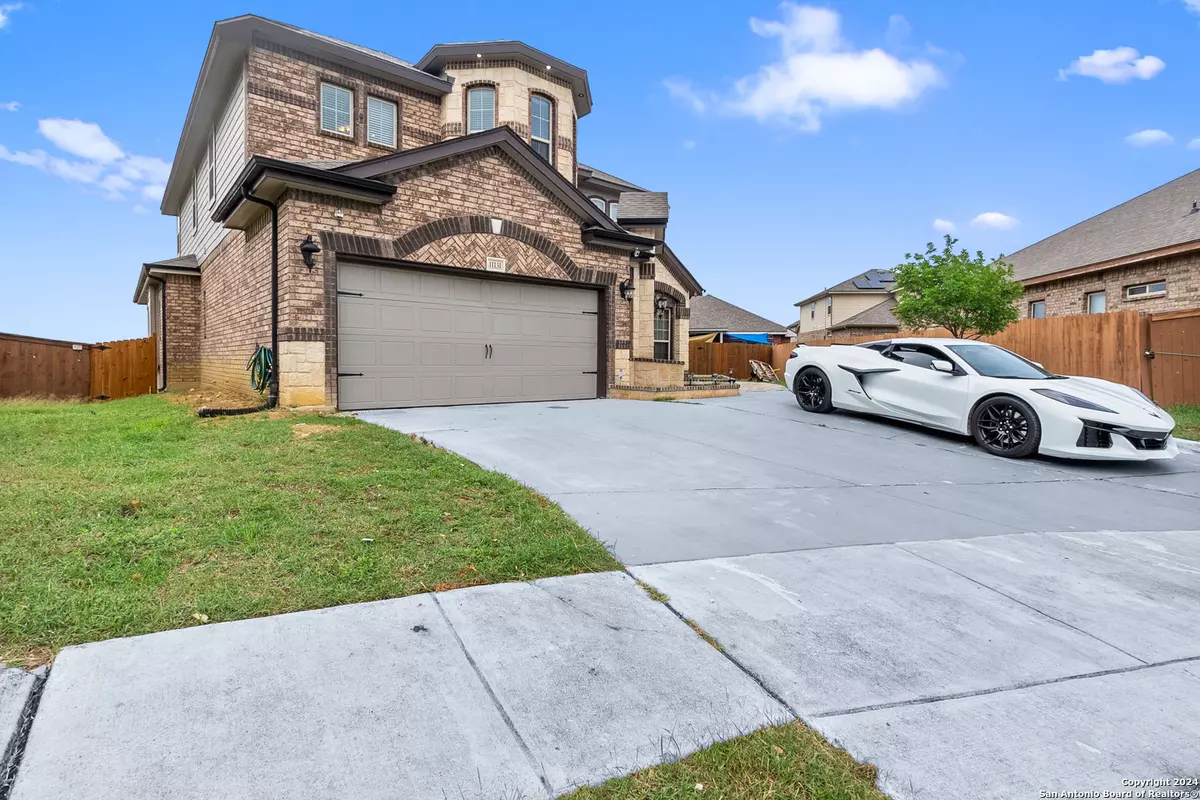5 Beds
3 Baths
3,278 SqFt
5 Beds
3 Baths
3,278 SqFt
Key Details
Property Type Single Family Home
Sub Type Single Residential
Listing Status Active
Purchase Type For Sale
Square Footage 3,278 sqft
Price per Sqft $162
Subdivision West Pointe Gardens
MLS Listing ID 1784171
Style Two Story
Bedrooms 5
Full Baths 3
Construction Status Pre-Owned
HOA Fees $89/qua
Year Built 2013
Annual Tax Amount $8,589
Tax Year 2024
Lot Size 8,668 Sqft
Property Description
Location
State TX
County Bexar
Area 0101
Rooms
Master Bathroom Main Level 18X6 Tub/Shower Separate
Master Bedroom Main Level 14X18 DownStairs, Walk-In Closet, Ceiling Fan, Full Bath
Bedroom 2 2nd Level 13X12
Bedroom 3 2nd Level 17X13
Bedroom 4 2nd Level 12X12
Bedroom 5 2nd Level 12X15
Dining Room Main Level 12X14
Kitchen Main Level 20X11
Family Room Main Level 14X22
Interior
Heating Central
Cooling One Central
Flooring Carpeting, Ceramic Tile, Wood
Inclusions Ceiling Fans, Chandelier, Washer Connection, Dryer Connection, Stove/Range, Dishwasher, Smoke Alarm
Heat Source Electric, Natural Gas
Exterior
Parking Features Two Car Garage
Pool None
Amenities Available Tennis, Park/Playground, Basketball Court
Roof Type Composition
Private Pool N
Building
Foundation Slab
Water Water System
Construction Status Pre-Owned
Schools
Elementary Schools Potranco
Middle Schools Medina Valley
High Schools Medina Valley
School District Medina Valley I.S.D.
Others
Acceptable Financing Conventional, FHA, VA, Cash, USDA
Listing Terms Conventional, FHA, VA, Cash, USDA
"My job is to find and attract mastery-based agents to the office, protect the culture, and make sure everyone is happy! "






