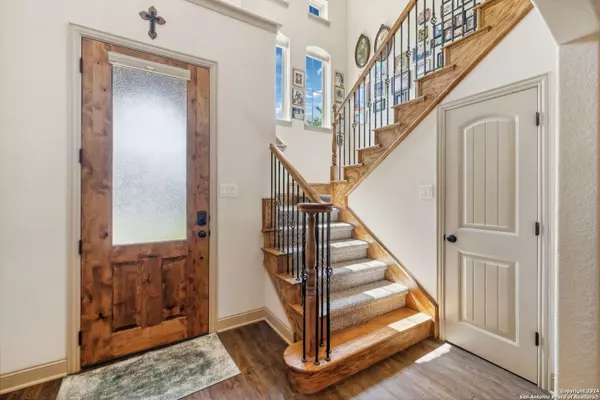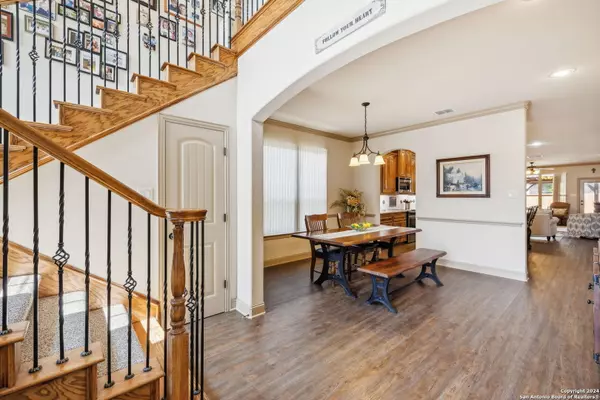3 Beds
3 Baths
2,329 SqFt
3 Beds
3 Baths
2,329 SqFt
Key Details
Property Type Single Family Home
Sub Type Single Residential
Listing Status Active
Purchase Type For Sale
Square Footage 2,329 sqft
Price per Sqft $191
Subdivision Saddlehorn
MLS Listing ID 1792087
Style Two Story,Traditional
Bedrooms 3
Full Baths 3
Construction Status Pre-Owned
HOA Fees $250/ann
Year Built 2015
Annual Tax Amount $7,968
Tax Year 2023
Lot Size 4,965 Sqft
Property Description
Location
State TX
County Kendall
Area 2505
Rooms
Master Bathroom Main Level 8X8 Tub/Shower Separate, Single Vanity
Master Bedroom Main Level 16X12 DownStairs
Bedroom 2 Main Level 10X13
Bedroom 3 Main Level 10X12
Living Room Main Level 14X12
Dining Room Main Level 15X15
Kitchen Main Level 16X14
Family Room 2nd Level 17X15
Interior
Heating Central
Cooling One Central, Zoned
Flooring Carpeting, Ceramic Tile
Inclusions Ceiling Fans, Washer Connection, Dryer Connection, Microwave Oven, Stove/Range, Disposal, Dishwasher, Ice Maker Connection, Vent Fan, Smoke Alarm, Security System (Owned), Pre-Wired for Security, Electric Water Heater, Plumb for Water Softener, Solid Counter Tops
Heat Source Electric
Exterior
Parking Features Two Car Garage, Attached
Pool None
Amenities Available Park/Playground
Roof Type Composition
Private Pool N
Building
Foundation Slab
Sewer Sewer System
Construction Status Pre-Owned
Schools
Elementary Schools Curington
Middle Schools Boerne Middle N
High Schools Boerne
School District Boerne
Others
Acceptable Financing Conventional, VA, Cash
Listing Terms Conventional, VA, Cash
"My job is to find and attract mastery-based agents to the office, protect the culture, and make sure everyone is happy! "






