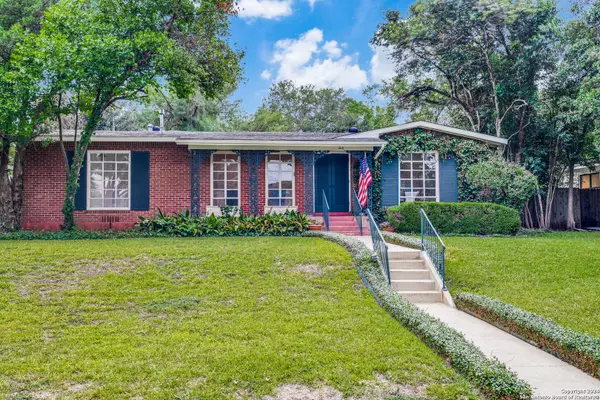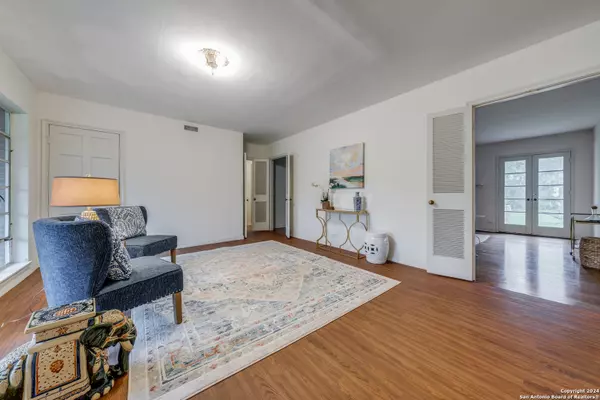2 Beds
2 Baths
1,868 SqFt
2 Beds
2 Baths
1,868 SqFt
Key Details
Property Type Single Family Home
Sub Type Single Residential
Listing Status Active
Purchase Type For Sale
Square Footage 1,868 sqft
Price per Sqft $267
Subdivision Northridge Park
MLS Listing ID 1794200
Style One Story,Traditional
Bedrooms 2
Full Baths 2
Construction Status Pre-Owned
Year Built 1950
Annual Tax Amount $13,123
Tax Year 2024
Lot Size 10,497 Sqft
Property Description
Location
State TX
County Bexar
Area 1300
Rooms
Master Bathroom Main Level 5X8 Shower Only
Master Bedroom Main Level 12X15 DownStairs
Bedroom 2 Main Level 13X11
Living Room Main Level 13X17
Dining Room Main Level 11X13
Kitchen Main Level 9X13
Family Room Main Level 15X20
Interior
Heating Central
Cooling One Central
Flooring Ceramic Tile, Wood, Laminate
Inclusions Ceiling Fans, Washer Connection, Dryer Connection, Refrigerator, City Garbage service
Heat Source Natural Gas
Exterior
Parking Features Two Car Garage
Pool None
Amenities Available None
Roof Type Composition
Private Pool N
Building
Foundation Slab
Sewer City
Water City
Construction Status Pre-Owned
Schools
Elementary Schools Woodridge
Middle Schools Alamo Heights
High Schools Alamo Heights
School District Alamo Heights I.S.D.
Others
Acceptable Financing Conventional, Cash
Listing Terms Conventional, Cash
"My job is to find and attract mastery-based agents to the office, protect the culture, and make sure everyone is happy! "






