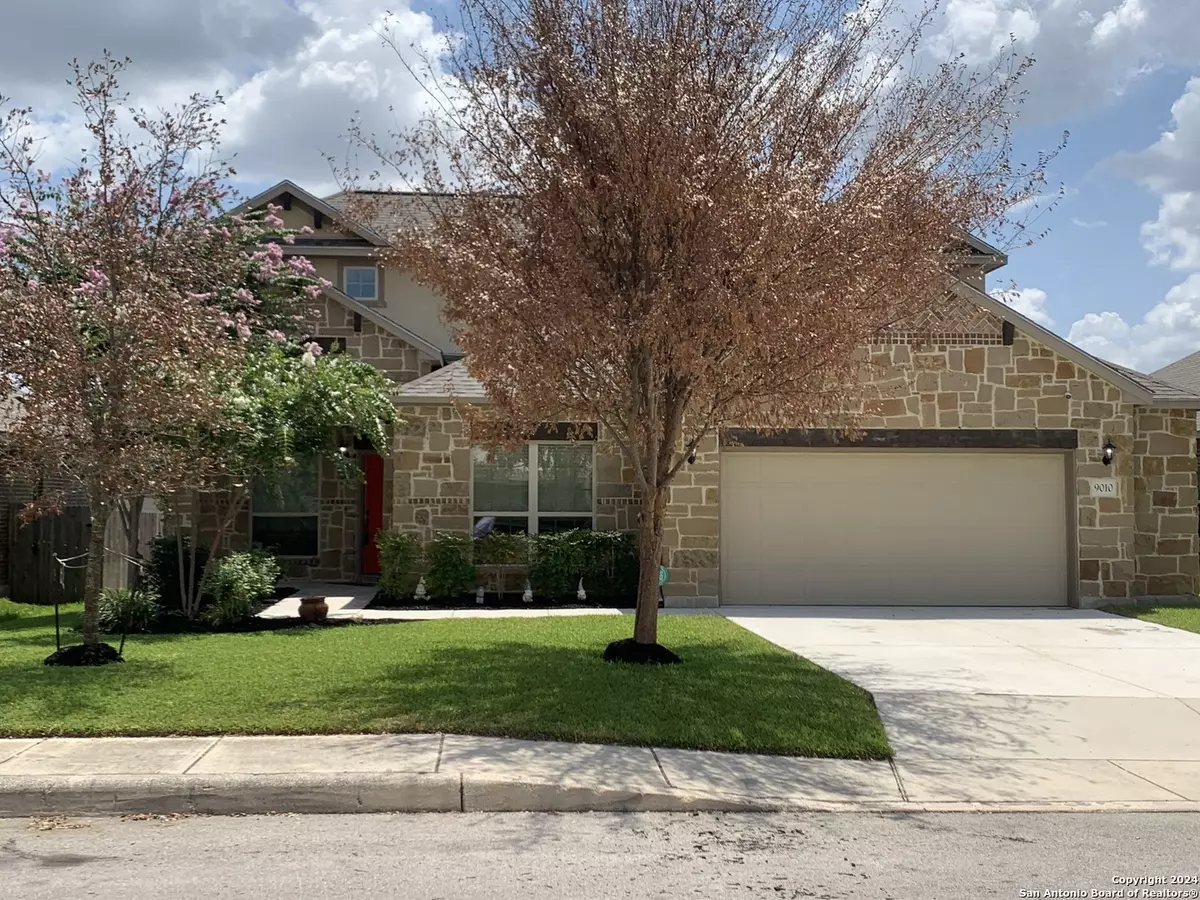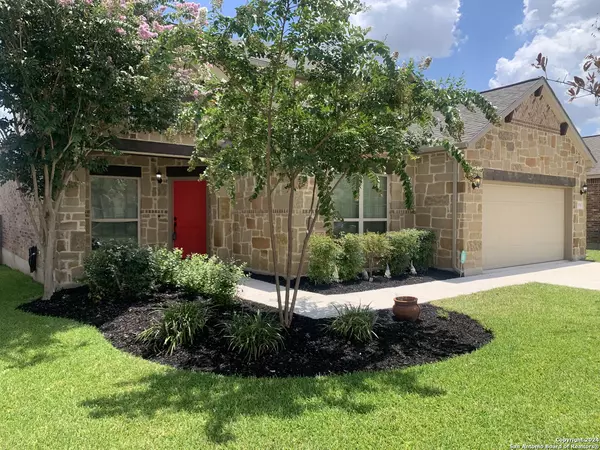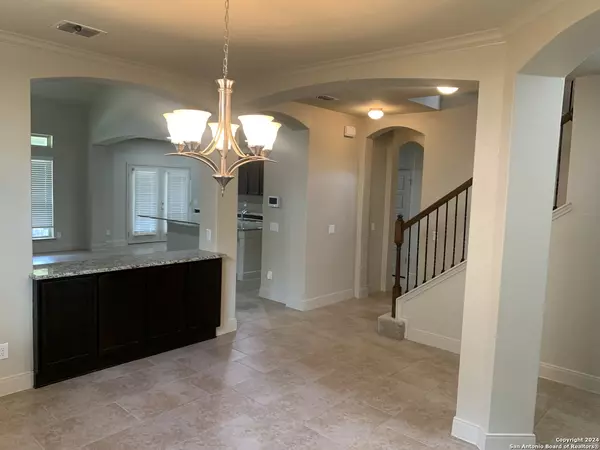4 Beds
4 Baths
3,267 SqFt
4 Beds
4 Baths
3,267 SqFt
Key Details
Property Type Single Family Home
Sub Type Single Residential
Listing Status Active
Purchase Type For Sale
Square Footage 3,267 sqft
Price per Sqft $142
Subdivision Remuda Ranch
MLS Listing ID 1799507
Style Two Story,Mediterranean
Bedrooms 4
Full Baths 3
Half Baths 1
Construction Status Pre-Owned
HOA Fees $215
Year Built 2016
Annual Tax Amount $8,538
Tax Year 2024
Lot Size 7,187 Sqft
Property Description
Location
State TX
County Bexar
Area 0105
Rooms
Master Bathroom Main Level 11X11 Shower Only, Double Vanity
Master Bedroom Main Level 14X24 DownStairs, Sitting Room, Walk-In Closet, Multi-Closets, Ceiling Fan, Full Bath
Bedroom 2 2nd Level 11X14
Bedroom 3 2nd Level 11X13
Bedroom 4 2nd Level 11X11
Living Room Main Level 16X22
Dining Room Main Level 12X14
Kitchen Main Level 11X23
Study/Office Room Main Level 12X14
Interior
Heating Central
Cooling One Central
Flooring Carpeting, Ceramic Tile, Wood
Inclusions Ceiling Fans, Washer Connection, Dryer Connection, Cook Top, Built-In Oven, Self-Cleaning Oven, Microwave Oven, Gas Cooking, Refrigerator, Disposal, Dishwasher, Trash Compactor, Ice Maker Connection, Water Softener (owned), Vent Fan, Smoke Alarm, Security System (Owned), Pre-Wired for Security, Gas Water Heater, Garage Door Opener, In Wall Pest Control, Plumb for Water Softener, Solid Counter Tops, Double Ovens, Custom Cabinets, Propane Water Heater, Private Garbage Service
Heat Source Electric
Exterior
Exterior Feature Patio Slab, Covered Patio, Bar-B-Que Pit/Grill, Gas Grill, Privacy Fence, Sprinkler System, Double Pane Windows, Has Gutters, Outdoor Kitchen
Parking Features Two Car Garage, Attached
Pool None
Amenities Available Pool
Roof Type Composition
Private Pool N
Building
Foundation Slab
Sewer Sewer System, City
Water City
Construction Status Pre-Owned
Schools
Elementary Schools Kallison
Middle Schools Folks
High Schools Sotomayor High School
School District Northside
Others
Miscellaneous Builder 10-Year Warranty,No City Tax,Cluster Mail Box,School Bus
Acceptable Financing Conventional, FHA, VA, TX Vet, Cash
Listing Terms Conventional, FHA, VA, TX Vet, Cash
"My job is to find and attract mastery-based agents to the office, protect the culture, and make sure everyone is happy! "






