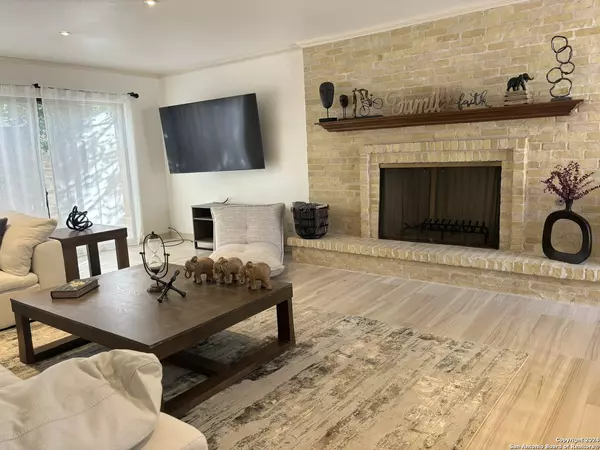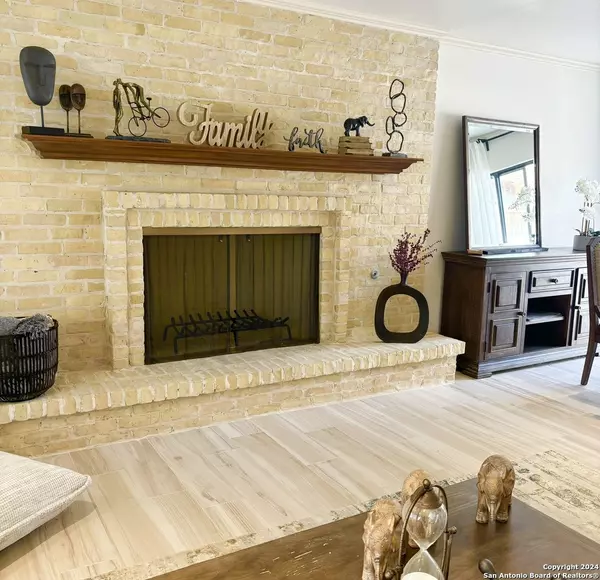3 Beds
3 Baths
2,184 SqFt
3 Beds
3 Baths
2,184 SqFt
Key Details
Property Type Single Family Home
Sub Type Single Residential
Listing Status Active
Purchase Type For Sale
Square Footage 2,184 sqft
Price per Sqft $187
Subdivision Mission Trace
MLS Listing ID 1802815
Style Two Story
Bedrooms 3
Full Baths 2
Half Baths 1
Construction Status Pre-Owned
HOA Fees $583/qua
Year Built 1977
Annual Tax Amount $8,240
Tax Year 2024
Lot Size 3,223 Sqft
Property Description
Location
State TX
County Bexar
Area 0500
Rooms
Master Bathroom 2nd Level 6X10 Shower Only, Double Vanity
Master Bedroom 2nd Level 13X13 Upstairs, Full Bath
Bedroom 2 2nd Level 12X12
Bedroom 3 2nd Level 10X10
Dining Room Main Level 10X10
Kitchen Main Level 10X10
Family Room Main Level 16X28
Interior
Heating 2 Units
Cooling Two Central
Flooring Ceramic Tile
Inclusions Washer Connection, Dryer Connection, Cook Top, Built-In Oven, Microwave Oven, Stove/Range, Disposal, Dishwasher, Smoke Alarm, Gas Water Heater, Garage Door Opener, Solid Counter Tops
Heat Source Natural Gas
Exterior
Parking Features Two Car Garage, Attached
Pool None
Amenities Available Controlled Access, Pool, Tennis, Clubhouse, Jogging Trails, BBQ/Grill, Guarded Access
Roof Type Clay,Flat
Private Pool N
Building
Foundation Slab
Sewer City
Water City
Construction Status Pre-Owned
Schools
Elementary Schools Howsman
Middle Schools Hobby William P.
High Schools Clark
School District Northside
Others
Acceptable Financing Conventional, FHA, VA, Cash
Listing Terms Conventional, FHA, VA, Cash
"My job is to find and attract mastery-based agents to the office, protect the culture, and make sure everyone is happy! "






