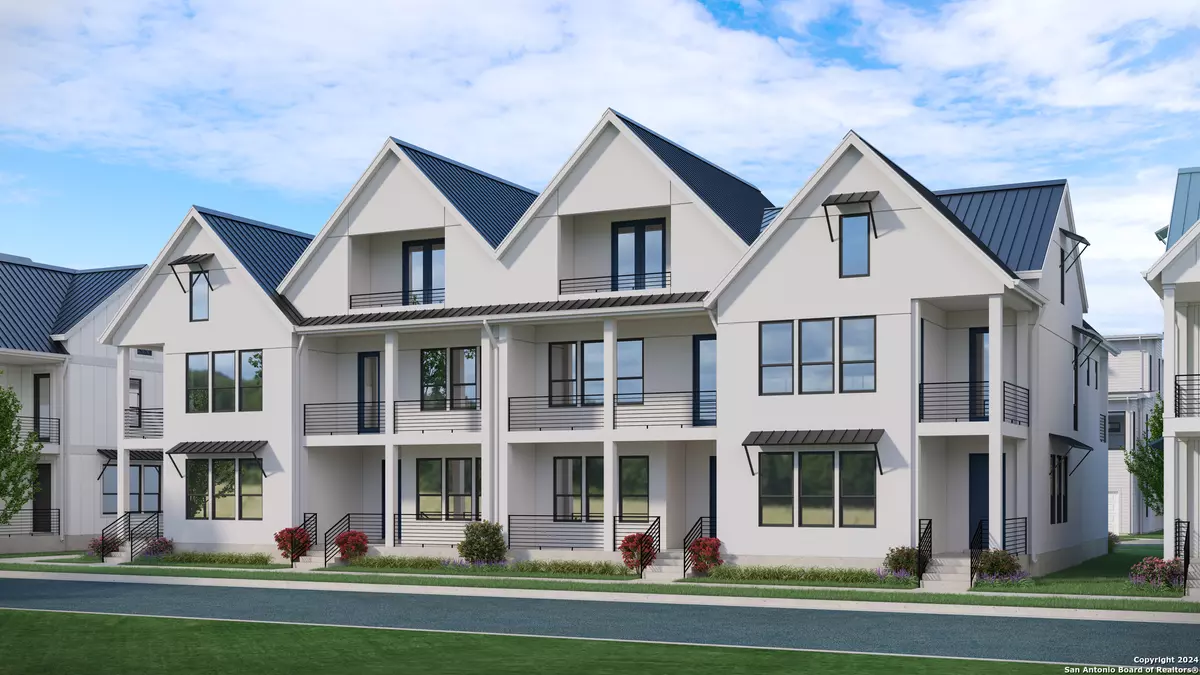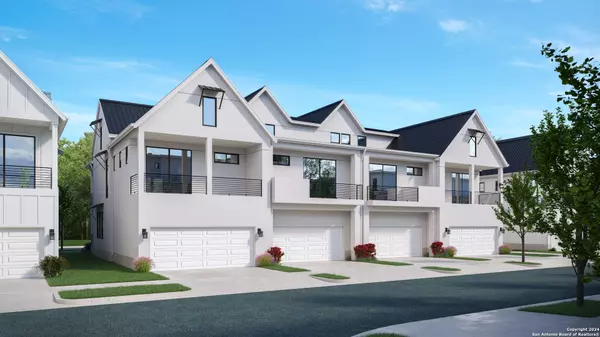3 Beds
3 Baths
1,763 SqFt
3 Beds
3 Baths
1,763 SqFt
Key Details
Property Type Single Family Home
Sub Type Single Residential
Listing Status Active
Purchase Type For Sale
Square Footage 1,763 sqft
Price per Sqft $314
Subdivision Artisan Park At Victoria Commo
MLS Listing ID 1776535
Style Two Story
Bedrooms 3
Full Baths 2
Half Baths 1
Construction Status New
HOA Fees $150/mo
Year Built 2024
Annual Tax Amount $3,607
Tax Year 2024
Lot Size 4,356 Sqft
Property Description
Location
State TX
County Bexar
Area 1100
Rooms
Master Bathroom 2nd Level 7X9 Shower Only, Double Vanity
Master Bedroom 2nd Level 13X16 Upstairs
Bedroom 2 2nd Level 11X13
Bedroom 3 2nd Level 10X11
Living Room Main Level 14X16
Dining Room Main Level 12X16
Kitchen Main Level 9X16
Interior
Heating Central
Cooling One Central
Flooring Ceramic Tile, Wood
Inclusions Ceiling Fans, Washer Connection, Dryer Connection, Self-Cleaning Oven, Microwave Oven, Gas Cooking, Disposal, Dishwasher
Heat Source Natural Gas
Exterior
Parking Features Two Car Garage, Attached, Rear Entry
Pool None
Amenities Available Park/Playground
Roof Type Metal
Private Pool N
Building
Faces East
Foundation Slab
Sewer City
Water City
Construction Status New
Schools
Elementary Schools Bonham
Middle Schools Bonham
High Schools Brackenridge
School District San Antonio I.S.D.
Others
Acceptable Financing Conventional, FHA, VA, Cash
Listing Terms Conventional, FHA, VA, Cash
"My job is to find and attract mastery-based agents to the office, protect the culture, and make sure everyone is happy! "






