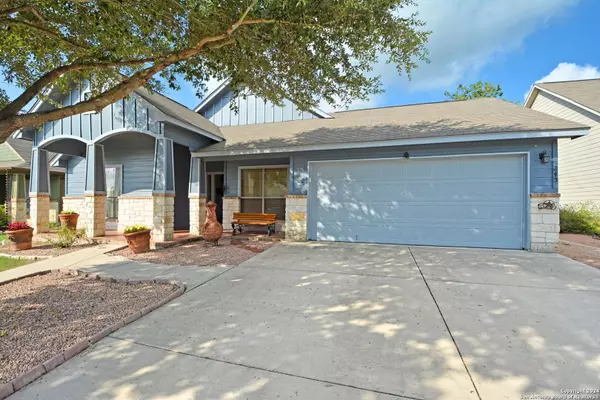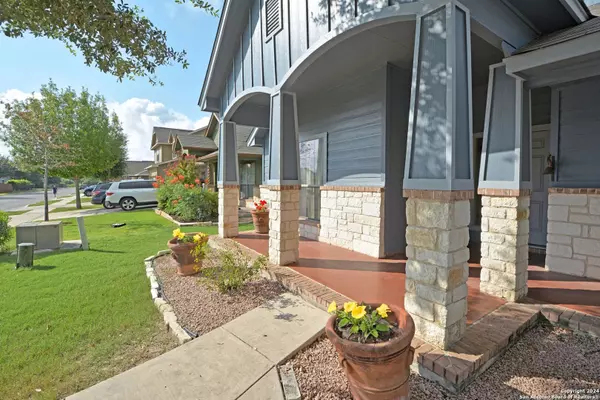3 Beds
2 Baths
2,060 SqFt
3 Beds
2 Baths
2,060 SqFt
Key Details
Property Type Single Family Home
Sub Type Single Residential
Listing Status Active
Purchase Type For Sale
Square Footage 2,060 sqft
Price per Sqft $177
Subdivision Rivermill Crossing
MLS Listing ID 1806092
Style One Story,Craftsman
Bedrooms 3
Full Baths 2
Construction Status Pre-Owned
HOA Fees $250/ann
Year Built 2012
Annual Tax Amount $6,200
Tax Year 2024
Lot Size 6,534 Sqft
Property Description
Location
State TX
County Comal
Area 2610
Rooms
Master Bathroom Main Level 10X10 Tub/Shower Combo, Tub has Whirlpool
Master Bedroom Main Level 14X13 Split
Bedroom 2 Main Level 10X10
Bedroom 3 Main Level 10X12
Living Room Main Level 21X16
Kitchen Main Level 16X12
Interior
Heating Central
Cooling One Central
Flooring Carpeting, Ceramic Tile
Inclusions Ceiling Fans, Washer Connection, Dryer Connection, Washer, Dryer, Cook Top, Microwave Oven, Stove/Range, Refrigerator, Disposal, Dishwasher, Security System (Owned), Electric Water Heater, Garage Door Opener, Smooth Cooktop, Solid Counter Tops, Carbon Monoxide Detector, City Garbage service
Heat Source Electric
Exterior
Parking Features Two Car Garage
Pool None
Amenities Available None
Roof Type Composition
Private Pool N
Building
Lot Description On Greenbelt
Foundation Slab
Sewer City
Water City
Construction Status Pre-Owned
Schools
Elementary Schools Goodwin Frazier
Middle Schools Church Hill
High Schools Canyon
School District Comal
Others
Acceptable Financing Conventional, FHA, VA, Cash
Listing Terms Conventional, FHA, VA, Cash
"My job is to find and attract mastery-based agents to the office, protect the culture, and make sure everyone is happy! "






