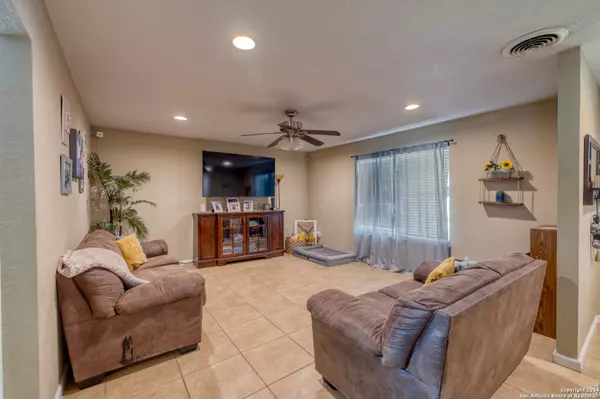4 Beds
2 Baths
2,100 SqFt
4 Beds
2 Baths
2,100 SqFt
Key Details
Property Type Single Family Home
Sub Type Single Residential
Listing Status Active
Purchase Type For Sale
Square Footage 2,100 sqft
Price per Sqft $131
Subdivision Studer Subdivision
MLS Listing ID 1806714
Style One Story
Bedrooms 4
Full Baths 2
Construction Status Pre-Owned
Year Built 1972
Annual Tax Amount $3,770
Tax Year 2023
Lot Size 0.450 Acres
Property Description
Location
State TX
County Uvalde
Area 3100
Rooms
Master Bathroom Main Level 5X10 Tub/Shower Combo, Single Vanity
Master Bedroom Main Level 15X20 Split, Multi-Closets, Ceiling Fan
Bedroom 2 Main Level 10X10
Bedroom 3 Main Level 10X10
Bedroom 4 Main Level 10X10
Dining Room Main Level 10X12
Kitchen Main Level 12X12
Family Room Main Level 12X12
Interior
Heating Central
Cooling One Central
Flooring Other
Inclusions Ceiling Fans, Washer Connection, Dryer Connection, Microwave Oven, Stove/Range, Refrigerator, Disposal, Electric Water Heater
Heat Source Electric
Exterior
Parking Features None/Not Applicable
Pool None
Amenities Available None
Roof Type Wood Shingle/Shake
Private Pool N
Building
Lot Description Cul-de-Sac/Dead End
Foundation Slab
Sewer City
Water City
Construction Status Pre-Owned
Schools
Elementary Schools Uvalde
Middle Schools Uvalde
High Schools Uvalde
School District Uvalde Cisd
Others
Acceptable Financing Conventional, FHA, VA, Cash
Listing Terms Conventional, FHA, VA, Cash
"My job is to find and attract mastery-based agents to the office, protect the culture, and make sure everyone is happy! "





