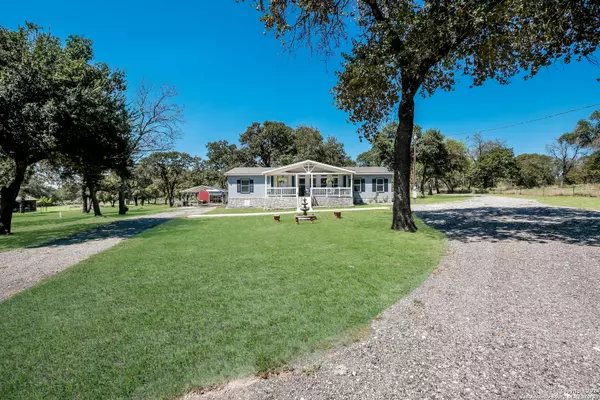3 Beds
2 Baths
1,680 SqFt
3 Beds
2 Baths
1,680 SqFt
Key Details
Property Type Single Family Home
Sub Type Single Residential
Listing Status Active
Purchase Type For Sale
Square Footage 1,680 sqft
Price per Sqft $217
Subdivision Quail Creek
MLS Listing ID 1808380
Style Manufactured Home - Double Wide
Bedrooms 3
Full Baths 2
Construction Status Pre-Owned
HOA Fees $90/ann
Year Built 2021
Annual Tax Amount $4,183
Tax Year 2023
Lot Size 2.640 Acres
Property Description
Location
State TX
County Atascosa
Area 2900
Rooms
Master Bathroom Main Level 9X12 Tub/Shower Separate, Separate Vanity, Garden Tub
Master Bedroom Main Level 15X13 Walk-In Closet, Ceiling Fan, Full Bath
Bedroom 2 Main Level 12X13
Bedroom 3 Main Level 12X13
Living Room Main Level 21X13
Dining Room Main Level 9X13
Kitchen Main Level 12X13
Interior
Heating Central
Cooling One Central
Flooring Vinyl
Inclusions Ceiling Fans, Washer Connection, Dryer Connection, Washer, Dryer, Stove/Range, Disposal, Dishwasher, Ice Maker Connection, Electric Water Heater, Satellite Dish (owned), Smooth Cooktop, Private Garbage Service
Heat Source Electric
Exterior
Exterior Feature Patio Slab, Covered Patio, Deck/Balcony, Double Pane Windows, Storage Building/Shed, Gazebo
Parking Features None/Not Applicable
Pool None
Amenities Available None
Roof Type Heavy Composition
Private Pool Y
Building
Lot Description Cul-de-Sac/Dead End, County VIew, Horses Allowed, 2 - 5 Acres, Mature Trees (ext feat), Level
Foundation Other
Sewer Septic, City
Water City
Construction Status Pre-Owned
Schools
Elementary Schools Lytle
Middle Schools Lytle
High Schools Lytle
School District Lytle
Others
Miscellaneous No City Tax,Cluster Mail Box,School Bus
Acceptable Financing Conventional, FHA, VA, TX Vet, Cash
Listing Terms Conventional, FHA, VA, TX Vet, Cash
"My job is to find and attract mastery-based agents to the office, protect the culture, and make sure everyone is happy! "






