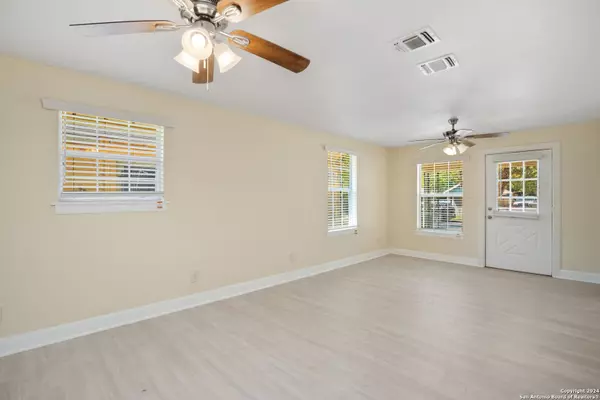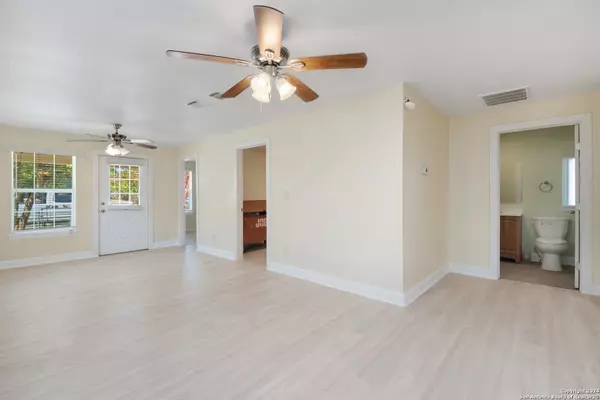3 Beds
2 Baths
820 SqFt
3 Beds
2 Baths
820 SqFt
Key Details
Property Type Single Family Home
Sub Type Single Residential
Listing Status Active
Purchase Type For Sale
Square Footage 820 sqft
Price per Sqft $487
Subdivision West Lawn Area 5
MLS Listing ID 1809884
Style One Story
Bedrooms 3
Full Baths 2
Construction Status Pre-Owned
Year Built 1949
Annual Tax Amount $2,915
Tax Year 2023
Lot Size 6,141 Sqft
Property Description
Location
State TX
County Bexar
Area 0700
Direction S
Rooms
Master Bathroom Main Level 5X11 Shower Only
Master Bedroom Main Level 17X16
Bedroom 2 Main Level 11X11
Bedroom 3 Main Level 12X11
Living Room Main Level 11X16
Dining Room Main Level 17X7
Kitchen Main Level 17X10
Interior
Heating Central
Cooling One Central
Flooring Other
Inclusions Ceiling Fans, Washer Connection, Dryer Connection, Smoke Alarm, Gas Water Heater
Heat Source Electric
Exterior
Exterior Feature None
Parking Features None/Not Applicable
Pool None
Amenities Available None
Roof Type Other
Private Pool N
Building
Faces West
Sewer City
Water City
Construction Status Pre-Owned
Schools
Elementary Schools Roy Cisneros
Middle Schools Gus Garcia
High Schools Memorial
School District Edgewood I.S.D
Others
Miscellaneous None/not applicable
Acceptable Financing Conventional, FHA, VA, Cash
Listing Terms Conventional, FHA, VA, Cash
"My job is to find and attract mastery-based agents to the office, protect the culture, and make sure everyone is happy! "






