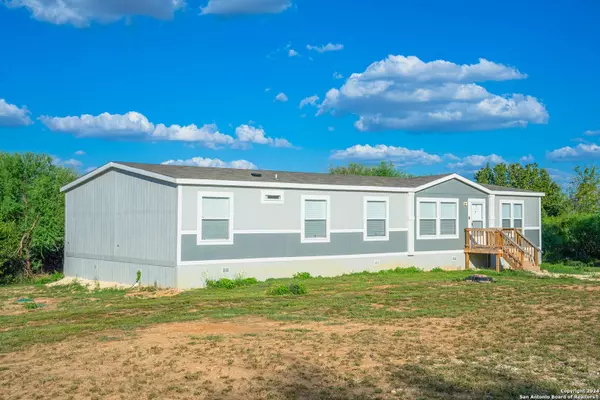4 Beds
2 Baths
2,176 SqFt
4 Beds
2 Baths
2,176 SqFt
Key Details
Property Type Single Family Home
Sub Type Single Residential
Listing Status Active
Purchase Type For Sale
Square Footage 2,176 sqft
Price per Sqft $137
Subdivision Hunters Lake
MLS Listing ID 1810586
Style One Story
Bedrooms 4
Full Baths 2
Construction Status Pre-Owned
Year Built 2023
Annual Tax Amount $3,873
Tax Year 2024
Lot Size 0.500 Acres
Property Description
Location
State TX
County Atascosa
Area 3100
Rooms
Master Bathroom Main Level 9X14 Tub/Shower Separate
Master Bedroom Main Level 14X15 Split
Bedroom 2 Main Level 9X14
Bedroom 3 Main Level 12X11
Bedroom 4 Main Level 9X14
Dining Room Main Level 10X14
Kitchen Main Level 10X14
Family Room Main Level 16X14
Interior
Heating Central
Cooling One Central
Flooring Vinyl
Inclusions Ceiling Fans, Washer Connection, Dryer Connection, Washer, Dryer, Stove/Range, Refrigerator, Dishwasher, Ice Maker Connection, Smoke Alarm
Heat Source Electric
Exterior
Exterior Feature Storage Building/Shed
Parking Features None/Not Applicable
Pool None
Amenities Available None
Roof Type Composition
Private Pool N
Building
Lot Description County VIew, 1/4 - 1/2 Acre
Faces South
Foundation Other
Sewer Septic
Construction Status Pre-Owned
Schools
Elementary Schools Devine
Middle Schools Devine
High Schools Devine
School District Devine
Others
Acceptable Financing Conventional, FHA, VA, Cash
Listing Terms Conventional, FHA, VA, Cash
"My job is to find and attract mastery-based agents to the office, protect the culture, and make sure everyone is happy! "






