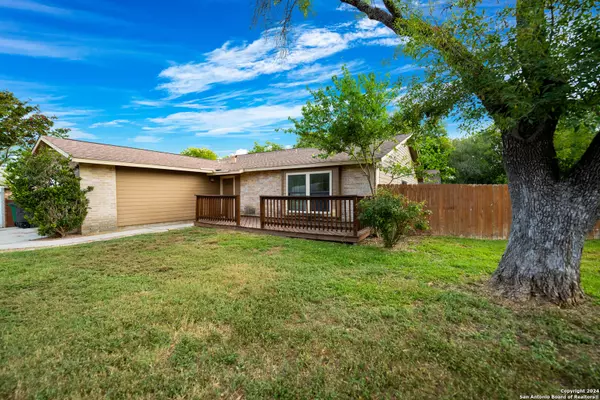5 Beds
3 Baths
2,502 SqFt
5 Beds
3 Baths
2,502 SqFt
Key Details
Property Type Single Family Home
Sub Type Single Residential
Listing Status Contingent
Purchase Type For Sale
Square Footage 2,502 sqft
Price per Sqft $131
Subdivision Valley Forge
MLS Listing ID 1814923
Style One Story
Bedrooms 5
Full Baths 3
Construction Status Pre-Owned
Year Built 1977
Annual Tax Amount $6,826
Tax Year 2024
Lot Size 0.340 Acres
Property Description
Location
State TX
County Bexar
Area 1500
Rooms
Master Bathroom Main Level 9X15 Tub/Shower Separate
Master Bedroom Main Level 15X15 Walk-In Closet, Ceiling Fan, Full Bath
Bedroom 2 Main Level 12X13
Bedroom 3 Main Level 9X15
Bedroom 4 Main Level 10X15
Bedroom 5 Main Level 18X13
Living Room Main Level 22X12
Kitchen Main Level 18X21
Interior
Heating Central
Cooling Two Central
Flooring Carpeting, Ceramic Tile
Inclusions Ceiling Fans, Washer Connection, Dryer Connection, Cook Top, Built-In Oven, Stove/Range, Gas Cooking, Disposal, Dishwasher, Smoke Alarm, Gas Water Heater, Solid Counter Tops, Custom Cabinets, Carbon Monoxide Detector, City Garbage service
Heat Source Natural Gas
Exterior
Parking Features None/Not Applicable
Pool None
Amenities Available Basketball Court
Roof Type Composition
Private Pool N
Building
Foundation Slab
Sewer City
Water City
Construction Status Pre-Owned
Schools
Elementary Schools Woodstone
Middle Schools Wood
High Schools Roosevelt
School District North East I.S.D
Others
Acceptable Financing Conventional, FHA, VA, Cash
Listing Terms Conventional, FHA, VA, Cash
"My job is to find and attract mastery-based agents to the office, protect the culture, and make sure everyone is happy! "






