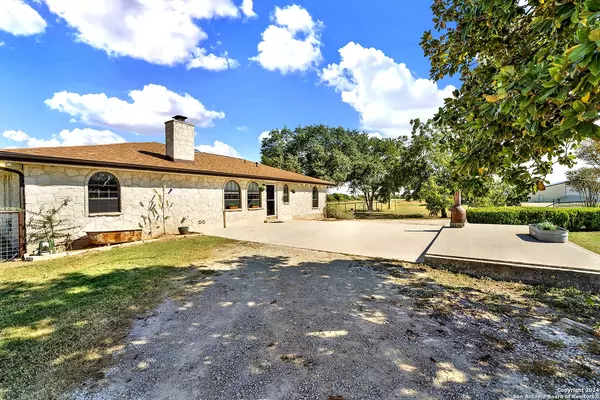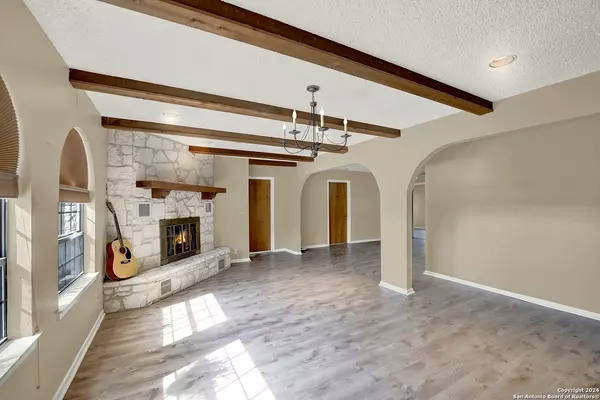3 Beds
3 Baths
2,136 SqFt
3 Beds
3 Baths
2,136 SqFt
Key Details
Property Type Single Family Home
Sub Type Single Residential
Listing Status Active
Purchase Type For Sale
Square Footage 2,136 sqft
Price per Sqft $481
Subdivision (Rural_G05) Rural Nbhd Geo Reg
MLS Listing ID 1815267
Style One Story,Traditional
Bedrooms 3
Full Baths 2
Half Baths 1
Construction Status Pre-Owned
Year Built 1984
Annual Tax Amount $13,572
Tax Year 2024
Lot Size 10.004 Acres
Property Description
Location
State TX
County Guadalupe
Area 2705
Rooms
Master Bathroom Main Level 13X5 Tub/Shower Combo, Double Vanity
Master Bedroom Main Level 15X13 Split, DownStairs, Outside Access, Walk-In Closet, Ceiling Fan, Full Bath
Bedroom 2 Main Level 11X10
Bedroom 3 Main Level 12X11
Living Room Main Level 21X16
Dining Room Main Level 17X13
Kitchen Main Level 11X10
Interior
Heating Central
Cooling One Central
Flooring Vinyl
Inclusions Ceiling Fans, Washer Connection, Dryer Connection, Cook Top, Built-In Oven, Dishwasher, Electric Water Heater, Smooth Cooktop, Down Draft, Solid Counter Tops, Private Garbage Service
Heat Source Electric
Exterior
Exterior Feature Patio Slab, Covered Patio, Deck/Balcony, Double Pane Windows, Storage Building/Shed, Has Gutters, Mature Trees, Horse Stalls/Barn, Dog Run Kennel, Wire Fence, Workshop, Cross Fenced, Ranch Fence, Storm Doors
Parking Features None/Not Applicable
Pool None
Amenities Available None
Roof Type Composition,Heavy Composition
Private Pool N
Building
Lot Description Bluff View, County VIew, Horses Allowed, 5 - 14 Acres, Ag Exempt, Mature Trees (ext feat), Level, Pond /Stock Tank
Foundation Slab
Sewer Septic
Water Co-op Water
Construction Status Pre-Owned
Schools
Elementary Schools John A Sippel
Middle Schools Elaine Schlather
High Schools Byron Steele High
School District Schertz-Cibolo-Universal City Isd
Others
Miscellaneous Commercial Potential,No City Tax
Acceptable Financing Conventional, Cash
Listing Terms Conventional, Cash
"My job is to find and attract mastery-based agents to the office, protect the culture, and make sure everyone is happy! "






