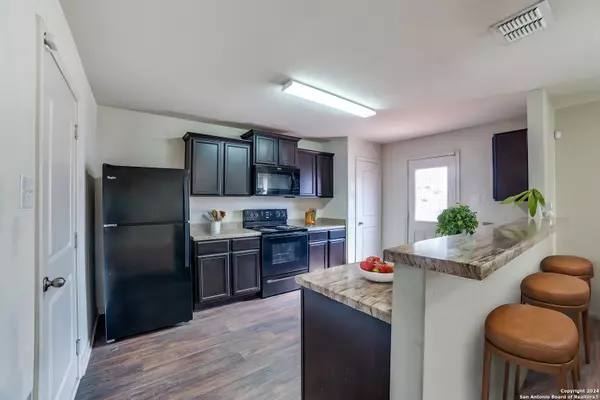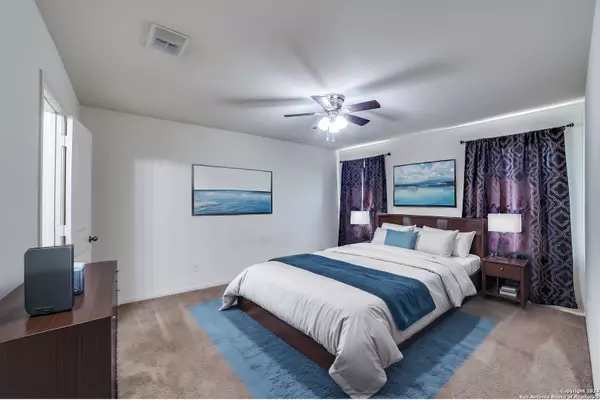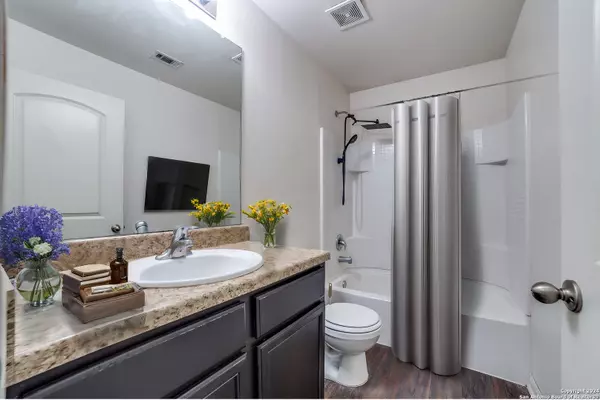3 Beds
3 Baths
1,415 SqFt
3 Beds
3 Baths
1,415 SqFt
Key Details
Property Type Single Family Home
Sub Type Single Residential
Listing Status Active
Purchase Type For Sale
Square Footage 1,415 sqft
Price per Sqft $144
Subdivision Foster Meadows
MLS Listing ID 1815667
Style Two Story
Bedrooms 3
Full Baths 2
Half Baths 1
Construction Status Pre-Owned
HOA Fees $72/ann
Year Built 2017
Annual Tax Amount $4,519
Tax Year 2024
Lot Size 6,011 Sqft
Property Description
Location
State TX
County Bexar
Area 2001
Rooms
Master Bathroom 2nd Level 8X8 Tub/Shower Combo, Single Vanity
Master Bedroom 2nd Level 15X12 Upstairs, Walk-In Closet, Full Bath
Bedroom 2 2nd Level 12X9
Bedroom 3 2nd Level 10X9
Living Room Main Level 17X15
Dining Room Main Level 11X11
Kitchen Main Level 14X10
Interior
Heating Central, 1 Unit
Cooling One Central
Flooring Carpeting, Vinyl
Inclusions Ceiling Fans, Washer Connection, Dryer Connection, Stove/Range, Dishwasher, Smoke Alarm, Electric Water Heater, Garage Door Opener
Heat Source Electric
Exterior
Exterior Feature Deck/Balcony, Privacy Fence, Double Pane Windows
Parking Features One Car Garage
Pool None
Amenities Available Park/Playground
Roof Type Composition
Private Pool N
Building
Foundation Slab
Sewer Sewer System
Water Water System
Construction Status Pre-Owned
Schools
Elementary Schools Sinclair
Middle Schools Heritage
High Schools East Central
School District East Central I.S.D
Others
Miscellaneous Builder 10-Year Warranty,Virtual Tour
Acceptable Financing Conventional, FHA, VA, Cash
Listing Terms Conventional, FHA, VA, Cash
"My job is to find and attract mastery-based agents to the office, protect the culture, and make sure everyone is happy! "






