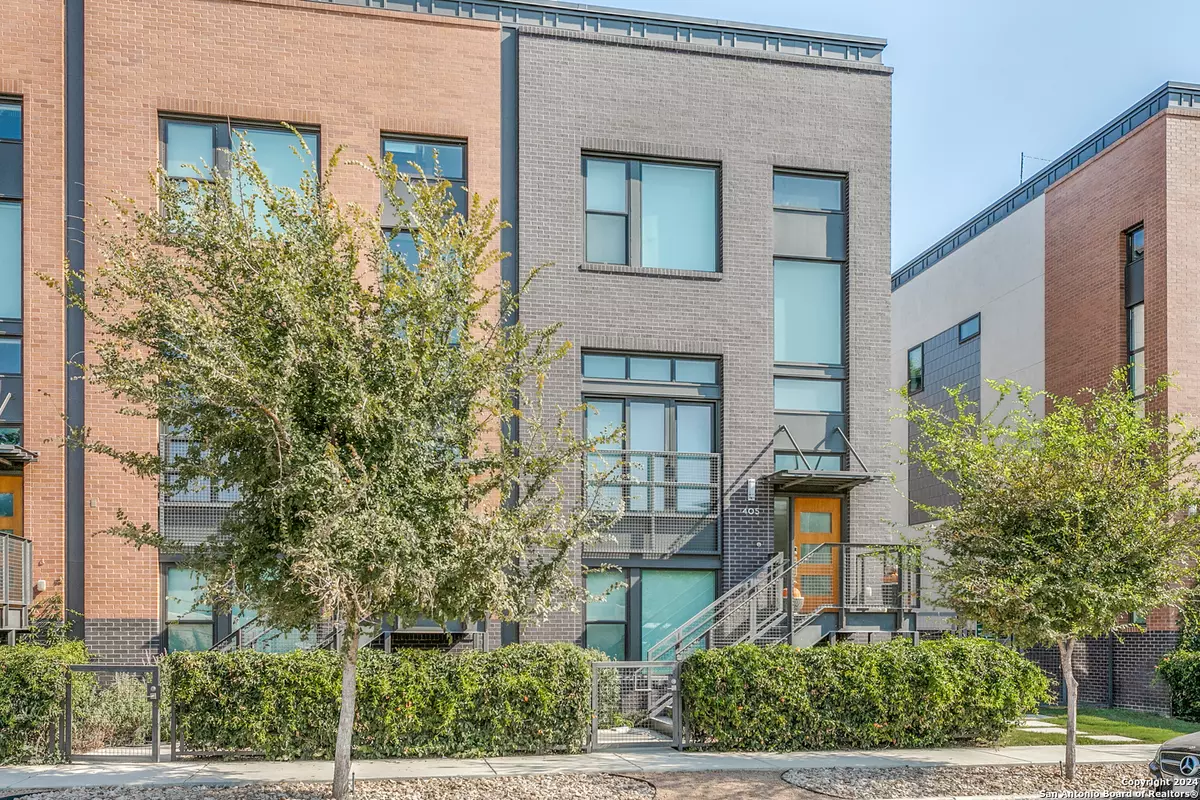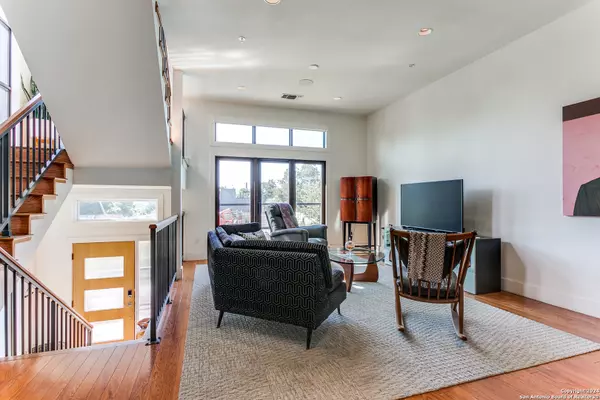3 Beds
4 Baths
2,107 SqFt
3 Beds
4 Baths
2,107 SqFt
Key Details
Property Type Single Family Home
Sub Type Single Residential
Listing Status Pending
Purchase Type For Sale
Square Footage 2,107 sqft
Price per Sqft $462
Subdivision Tobin Hill
MLS Listing ID 1817893
Style 3 or More
Bedrooms 3
Full Baths 3
Half Baths 1
Construction Status Pre-Owned
HOA Fees $228/mo
Year Built 2018
Annual Tax Amount $18,756
Tax Year 2023
Lot Size 1,263 Sqft
Property Description
Location
State TX
County Bexar
Area 0900
Direction W
Rooms
Master Bathroom 3rd Level 12X8 Shower Only, Double Vanity
Master Bedroom 3rd Level 14X6 Upstairs, Walk-In Closet, Full Bath
Bedroom 2 3rd Level 11X12
Bedroom 3 Main Level 13X13
Living Room 2nd Level 13X15
Dining Room 2nd Level 15X19
Kitchen 2nd Level 17X11
Interior
Heating Central
Cooling Two Central
Flooring Ceramic Tile, Wood
Inclusions Ceiling Fans, Washer Connection, Dryer Connection, Stove/Range, Gas Cooking, Disposal, Dishwasher, Security System (Owned), Pre-Wired for Security, Garage Door Opener, Double Ovens
Heat Source Natural Gas
Exterior
Exterior Feature Deck/Balcony, Storm Windows, Double Pane Windows, Other - See Remarks
Parking Features Two Car Garage, Attached
Pool None
Amenities Available Pool
Roof Type Flat
Private Pool N
Building
Lot Description Corner, City View
Foundation Slab
Sewer Sewer System
Construction Status Pre-Owned
Schools
Elementary Schools Hawthorne
Middle Schools Hawthorne Academy
High Schools Edison
School District San Antonio I.S.D.
Others
Acceptable Financing Conventional, Cash
Listing Terms Conventional, Cash
"My job is to find and attract mastery-based agents to the office, protect the culture, and make sure everyone is happy! "






