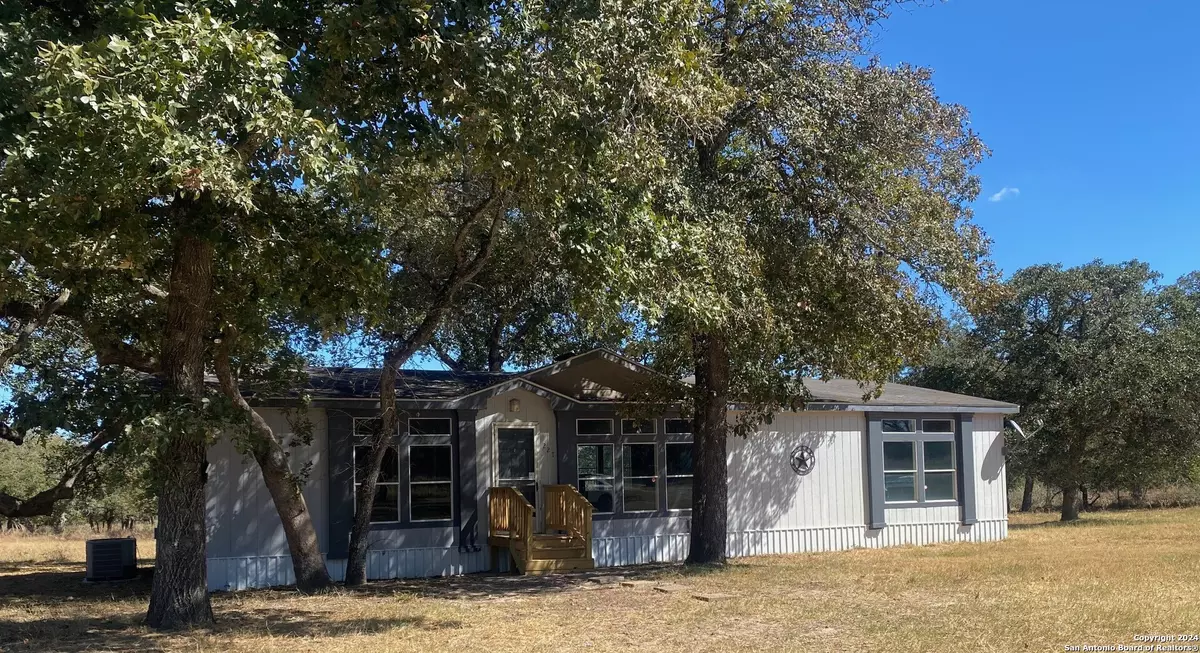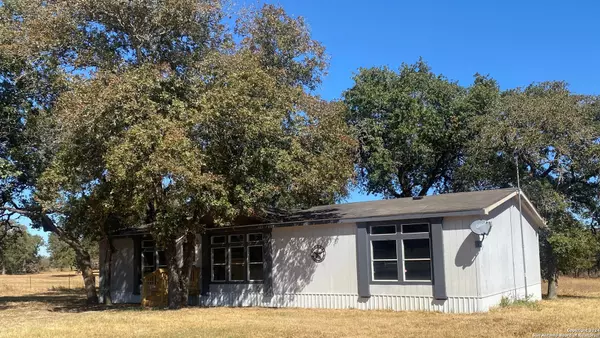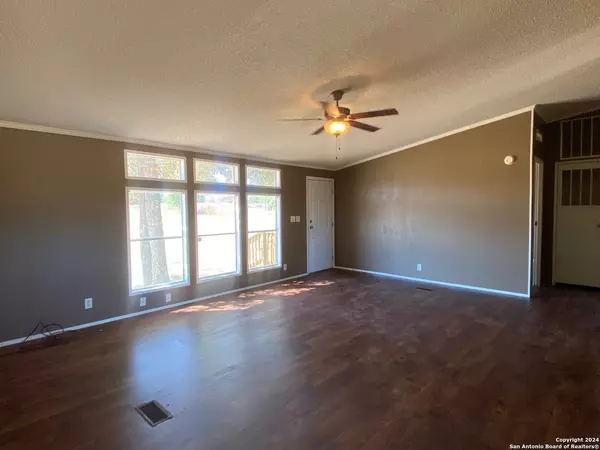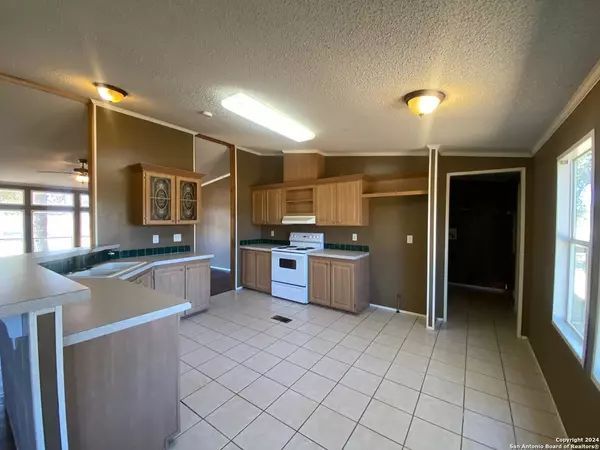GET MORE INFORMATION
$ 229,999
$ 229,999
3 Beds
2 Baths
1,798 SqFt
$ 229,999
$ 229,999
3 Beds
2 Baths
1,798 SqFt
Key Details
Sold Price $229,999
Property Type Single Family Home
Sub Type Single Residential
Listing Status Sold
Purchase Type For Sale
Square Footage 1,798 sqft
Price per Sqft $127
Subdivision Hubberd Ranch (Longhorn Ranch)
MLS Listing ID 1818269
Sold Date 01/06/25
Style Manufactured Home - Double Wide
Bedrooms 3
Full Baths 2
Construction Status Pre-Owned
Year Built 2002
Annual Tax Amount $4,289
Tax Year 2024
Lot Size 2.000 Acres
Property Description
Location
State TX
County Wilson
Area 2800
Rooms
Master Bathroom Main Level 15X9 Tub/Shower Separate, Double Vanity, Garden Tub
Master Bedroom Main Level 15X15 Split, Walk-In Closet, Ceiling Fan, Full Bath
Bedroom 2 Main Level 15X12
Bedroom 3 Main Level 15X10
Living Room Main Level 17X15
Kitchen Main Level 15X12
Family Room Main Level 19X15
Interior
Heating Central
Cooling One Central
Flooring Ceramic Tile, Laminate
Heat Source Electric
Exterior
Exterior Feature Deck/Balcony, Mature Trees, Wire Fence
Parking Features None/Not Applicable
Pool None
Amenities Available None
Roof Type Composition
Private Pool N
Building
Lot Description County VIew, 1 - 2 Acres, Mature Trees (ext feat)
Foundation Other
Sewer Septic
Water Private Well
Construction Status Pre-Owned
Schools
Elementary Schools La Vernia
Middle Schools La Vernia
High Schools La Vernia
School District La Vernia Isd.
Others
Acceptable Financing Conventional, FHA, VA, Cash
Listing Terms Conventional, FHA, VA, Cash
"My job is to find and attract mastery-based agents to the office, protect the culture, and make sure everyone is happy! "






