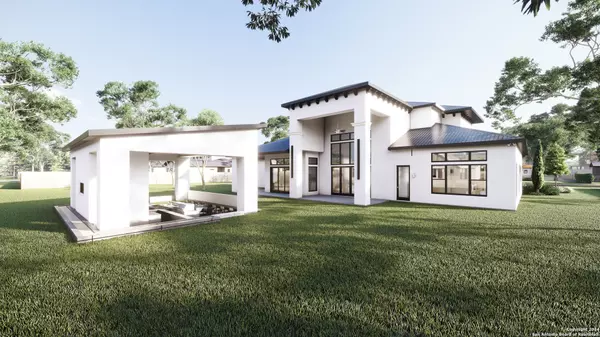4 Beds
4 Baths
3,714 SqFt
4 Beds
4 Baths
3,714 SqFt
Key Details
Property Type Single Family Home
Sub Type Single Residential
Listing Status Active
Purchase Type For Sale
Square Footage 3,714 sqft
Price per Sqft $356
Subdivision Belle Oaks Ranch
MLS Listing ID 1818559
Style Texas Hill Country
Bedrooms 4
Full Baths 3
Half Baths 1
Construction Status New
HOA Fees $975/ann
Annual Tax Amount $3,306
Tax Year 2023
Lot Size 1.010 Acres
Property Description
Location
State TX
County Comal
Area 2601
Rooms
Master Bathroom Main Level 14X15 Tub/Shower Separate, Separate Vanity
Master Bedroom Main Level 18X18 DownStairs
Bedroom 2 Main Level 13X14
Bedroom 3 2nd Level 12X15
Bedroom 4 2nd Level 12X15
Living Room Main Level 24X24
Kitchen Main Level 23X17
Interior
Heating Central
Cooling One Central
Flooring Carpeting, Ceramic Tile, Wood
Inclusions Washer Connection, Dryer Connection
Heat Source Electric
Exterior
Parking Features Two Car Garage
Pool None
Amenities Available Controlled Access, Pool, Tennis, Clubhouse, Park/Playground, Sports Court
Roof Type Metal
Private Pool N
Building
Foundation Slab
Sewer Septic
Water Water System
Construction Status New
Schools
Elementary Schools Rahe Bulverde Elementary
Middle Schools Spring Branch
High Schools Smithson Valley
School District Comal
Others
Acceptable Financing Conventional, FHA, VA, Cash
Listing Terms Conventional, FHA, VA, Cash
"My job is to find and attract mastery-based agents to the office, protect the culture, and make sure everyone is happy! "






