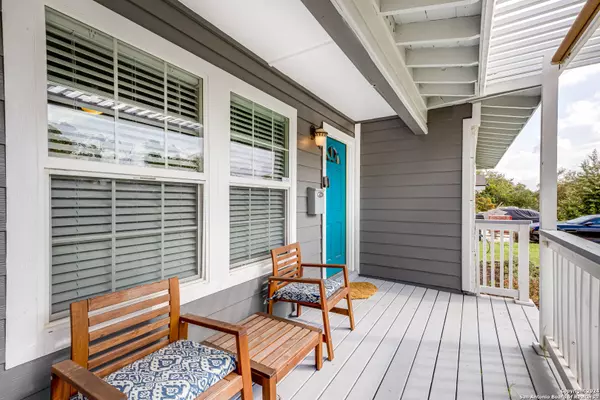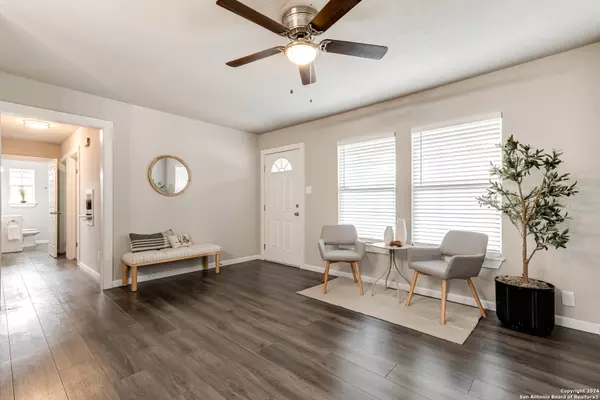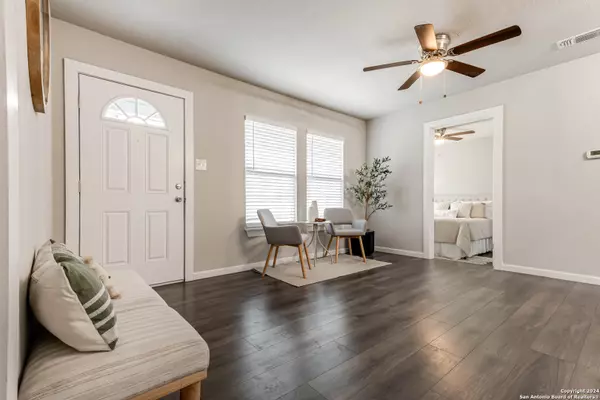GET MORE INFORMATION
$ 250,000
$ 250,000
4 Beds
1 Bath
1,700 SqFt
$ 250,000
$ 250,000
4 Beds
1 Bath
1,700 SqFt
Key Details
Sold Price $250,000
Property Type Single Family Home
Sub Type Single Residential
Listing Status Sold
Purchase Type For Sale
Square Footage 1,700 sqft
Price per Sqft $147
Subdivision Dellview
MLS Listing ID 1820613
Sold Date 01/10/25
Style One Story,Traditional
Bedrooms 4
Full Baths 1
Construction Status Pre-Owned
Year Built 1953
Annual Tax Amount $5,756
Tax Year 2024
Lot Size 7,100 Sqft
Property Description
Location
State TX
County Bexar
Area 0900
Rooms
Master Bedroom Main Level 10X10 Multi-Closets, Ceiling Fan, Full Bath
Bedroom 2 Main Level 9X12
Bedroom 3 Main Level 9X11
Bedroom 4 Main Level 9X10
Living Room Main Level 11X14
Dining Room Main Level 6X10
Kitchen Main Level 9X13
Interior
Heating Central
Cooling One Central
Flooring Vinyl
Heat Source Electric
Exterior
Exterior Feature Covered Patio, Deck/Balcony, Privacy Fence, Chain Link Fence, Double Pane Windows, Mature Trees
Parking Features Converted Garage, None/Not Applicable
Pool None
Amenities Available None
Roof Type Composition,Metal
Private Pool N
Building
Foundation Slab
Sewer City
Water City
Construction Status Pre-Owned
Schools
Elementary Schools Dellview
Middle Schools Jackson
High Schools Lee
School District North East I.S.D
Others
Acceptable Financing Conventional, FHA, VA, Cash
Listing Terms Conventional, FHA, VA, Cash
"My job is to find and attract mastery-based agents to the office, protect the culture, and make sure everyone is happy! "






