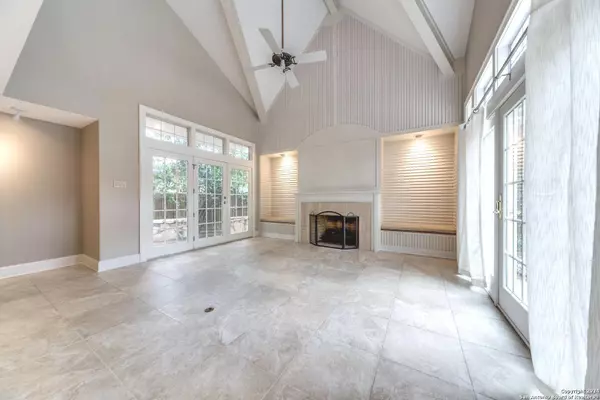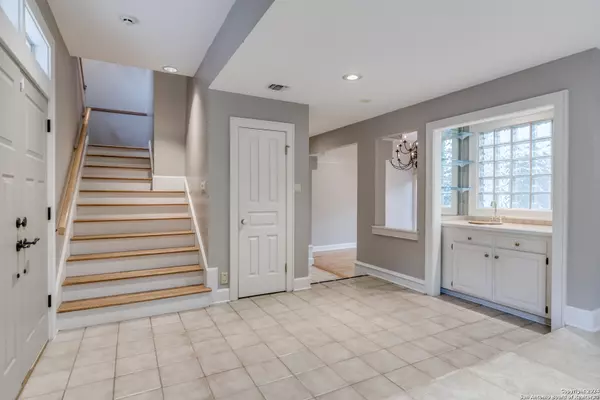3 Beds
3 Baths
2,742 SqFt
3 Beds
3 Baths
2,742 SqFt
Key Details
Property Type Single Family Home
Sub Type Single Residential
Listing Status Active
Purchase Type For Sale
Square Footage 2,742 sqft
Price per Sqft $254
Subdivision Elm Creek
MLS Listing ID 1820719
Style Two Story
Bedrooms 3
Full Baths 2
Half Baths 1
Construction Status Pre-Owned
HOA Fees $460/qua
Year Built 1984
Annual Tax Amount $14,630
Tax Year 2024
Lot Size 9,626 Sqft
Property Description
Location
State TX
County Bexar
Area 0500
Rooms
Master Bathroom 2nd Level 14X7 Tub/Shower Separate, Double Vanity
Master Bedroom 2nd Level 16X14 Upstairs
Bedroom 2 2nd Level 12X14
Bedroom 3 2nd Level 12X16
Living Room Main Level 20X15
Dining Room Main Level 15X14
Kitchen Main Level 14X13
Family Room Main Level 15X13
Study/Office Room Main Level 8X6
Interior
Heating Central
Cooling Three+ Central
Flooring Carpeting, Ceramic Tile, Wood
Inclusions Ceiling Fans, Chandelier, Central Vacuum, Washer Connection, Dryer Connection, Cook Top, Microwave Oven, Stove/Range, Gas Cooking, Disposal, Dishwasher, Ice Maker Connection, Intercom, Pre-Wired for Security, Electric Water Heater, City Garbage service
Heat Source Electric
Exterior
Parking Features Two Car Garage, Attached
Pool None
Amenities Available Controlled Access, Park/Playground, Jogging Trails, Guarded Access
Roof Type Metal
Private Pool N
Building
Foundation Slab
Sewer Sewer System, City
Water Water System, City
Construction Status Pre-Owned
Schools
Elementary Schools Howsman
Middle Schools Hobby William P.
High Schools Clark
School District Northside
Others
Acceptable Financing Conventional, FHA, VA, Cash
Listing Terms Conventional, FHA, VA, Cash
"My job is to find and attract mastery-based agents to the office, protect the culture, and make sure everyone is happy! "






