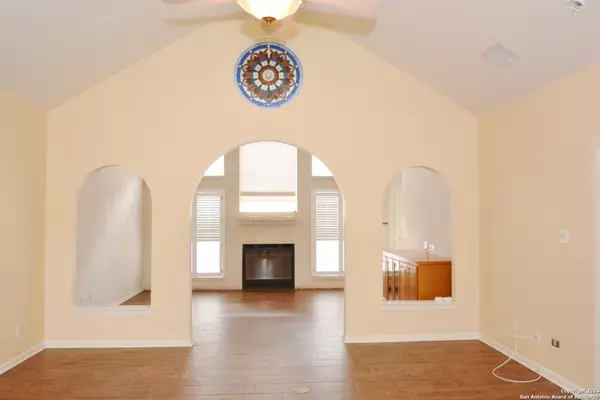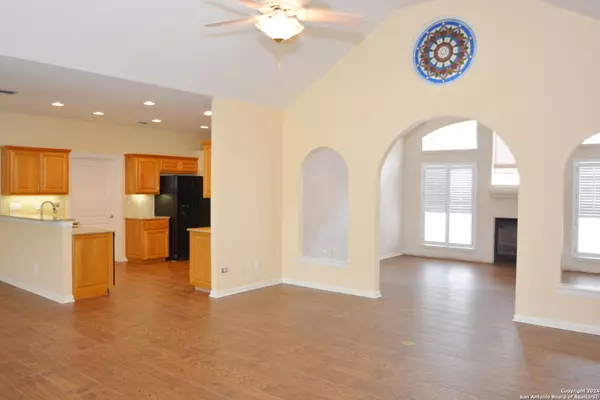3 Beds
3 Baths
2,614 SqFt
3 Beds
3 Baths
2,614 SqFt
Key Details
Property Type Single Family Home, Other Rentals
Sub Type Residential Rental
Listing Status Active
Purchase Type For Rent
Square Footage 2,614 sqft
Subdivision Emerald Forest
MLS Listing ID 1823804
Style One Story
Bedrooms 3
Full Baths 2
Half Baths 1
Year Built 1998
Lot Size 9,452 Sqft
Property Description
Location
State TX
County Bexar
Area 1802
Rooms
Master Bathroom Main Level 15X15 Tub/Shower Separate, Double Vanity
Master Bedroom Main Level 16X16 Split, Walk-In Closet, Multiple Closets, Ceiling Fan, Full Bath
Bedroom 2 Main Level 14X12
Bedroom 3 Main Level 14X13
Living Room Main Level 20X17
Dining Room Main Level 15X17
Kitchen Main Level 15X12
Family Room Main Level 17X15
Interior
Heating Central
Cooling Two Central, Zoned
Flooring Ceramic Tile
Fireplaces Type One, Family Room, Gas Logs Included, Gas
Inclusions Ceiling Fans, Chandelier, Washer Connection, Dryer Connection, Cook Top, Built-In Oven, Self-Cleaning Oven, Microwave Oven, Gas Cooking, Refrigerator, Disposal, Dishwasher, Wet Bar, Vent Fan, Intercom, Smoke Alarm, Security System (Owned), Garage Door Opener, Smooth Cooktop
Exterior
Exterior Feature 4 Sides Masonry, Stucco
Parking Features Two Car Garage, Attached, Side Entry, Oversized
Pool None
Roof Type Composition
Building
Foundation Slab
Sewer Sewer System
Water Water System
Schools
Elementary Schools Bulverde Creek
Middle Schools Hill
High Schools Johnson
School District North East I.S.D
Others
Pets Allowed Yes
Miscellaneous Broker-Manager
"My job is to find and attract mastery-based agents to the office, protect the culture, and make sure everyone is happy! "






