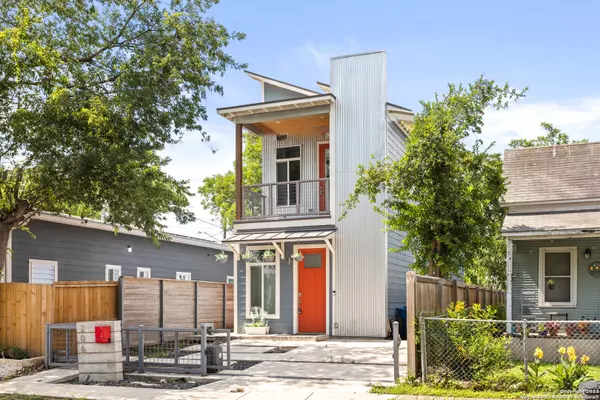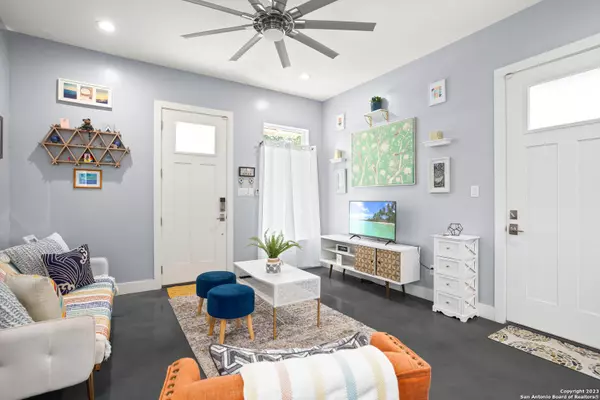3 Beds
2 Baths
1,548 SqFt
3 Beds
2 Baths
1,548 SqFt
Key Details
Property Type Single Family Home
Sub Type Single Residential
Listing Status Active
Purchase Type For Sale
Square Footage 1,548 sqft
Price per Sqft $167
Subdivision S Laredo Se To Frio City Rd Sa
MLS Listing ID 1824568
Style Two Story
Bedrooms 3
Full Baths 2
Construction Status Pre-Owned
Year Built 2019
Annual Tax Amount $9,129
Tax Year 2023
Lot Size 6,098 Sqft
Property Description
Location
State TX
County Bexar
Area 0700
Rooms
Master Bathroom Main Level 5X10 Tub/Shower Combo, Single Vanity
Master Bedroom 2nd Level 10X14 Upstairs, Walk-In Closet, Ceiling Fan
Bedroom 2 2nd Level 10X14
Bedroom 3 2nd Level 10X14
Living Room Main Level 18X5
Kitchen Main Level 9X11
Study/Office Room 2nd Level 15X10
Interior
Heating Central
Cooling One Central
Flooring Wood, Stained Concrete
Inclusions Ceiling Fans, Washer Connection, Dryer Connection, Washer, Dryer, Cook Top, Self-Cleaning Oven, Microwave Oven, Stove/Range, Disposal, Dishwasher, Smoke Alarm, Security System (Owned), Pre-Wired for Security, Electric Water Heater, Custom Cabinets, City Garbage service
Heat Source Electric
Exterior
Parking Features None/Not Applicable
Pool None
Amenities Available None
Roof Type Metal
Private Pool N
Building
Foundation Slab
Sewer Sewer System, City
Water Water System, City
Construction Status Pre-Owned
Schools
Elementary Schools Briscoe
Middle Schools Harris
High Schools Burbank
School District San Antonio I.S.D.
Others
Acceptable Financing Conventional, FHA, VA, Cash
Listing Terms Conventional, FHA, VA, Cash
"My job is to find and attract mastery-based agents to the office, protect the culture, and make sure everyone is happy! "






