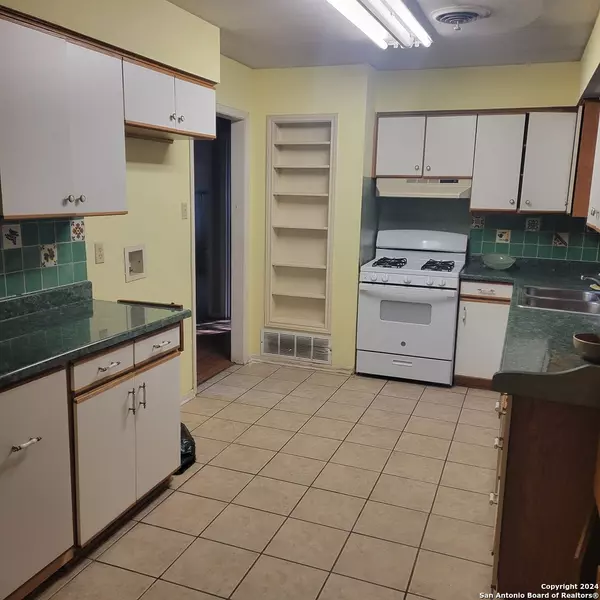3 Beds
2 Baths
2,129 SqFt
3 Beds
2 Baths
2,129 SqFt
Key Details
Property Type Single Family Home
Sub Type Single Residential
Listing Status Active
Purchase Type For Sale
Square Footage 2,129 sqft
Price per Sqft $84
Subdivision East Terrell Hills Heights
MLS Listing ID 1825015
Style One Story
Bedrooms 3
Full Baths 2
Construction Status Pre-Owned
Year Built 1963
Annual Tax Amount $6,618
Tax Year 2023
Lot Size 9,801 Sqft
Lot Dimensions 72x136
Property Description
Location
State TX
County Bexar
Area 1300
Rooms
Master Bathroom Main Level 11X7 Tub/Shower Separate
Master Bedroom Main Level 13X12 Split, Walk-In Closet, Ceiling Fan, Full Bath
Bedroom 2 Main Level 12X12
Bedroom 3 Main Level 12X12
Living Room Main Level 18X12
Dining Room Main Level 21X14
Kitchen Main Level 17X10
Family Room Main Level 23X18
Interior
Heating Central
Cooling One Central
Flooring Ceramic Tile, Laminate
Inclusions Ceiling Fans, Washer Connection, Dryer Connection, Stove/Range, Disposal, Dishwasher, Vent Fan, Gas Water Heater
Heat Source Natural Gas
Exterior
Exterior Feature Patio Slab, Privacy Fence, Storage Building/Shed, Has Gutters, Mature Trees
Parking Features Two Car Garage, Attached
Pool None
Amenities Available None
Roof Type Composition
Private Pool N
Building
Lot Description 1/4 - 1/2 Acre
Faces North
Foundation Slab
Sewer Sewer System
Water Water System
Construction Status Pre-Owned
Schools
Elementary Schools East Terrell Hills Ele
Middle Schools Krueger
High Schools Roosevelt
School District North East I.S.D
Others
Miscellaneous Estate Sale Probate,Investor Potential,As-Is
Acceptable Financing Conventional, Cash
Listing Terms Conventional, Cash
"My job is to find and attract mastery-based agents to the office, protect the culture, and make sure everyone is happy! "






