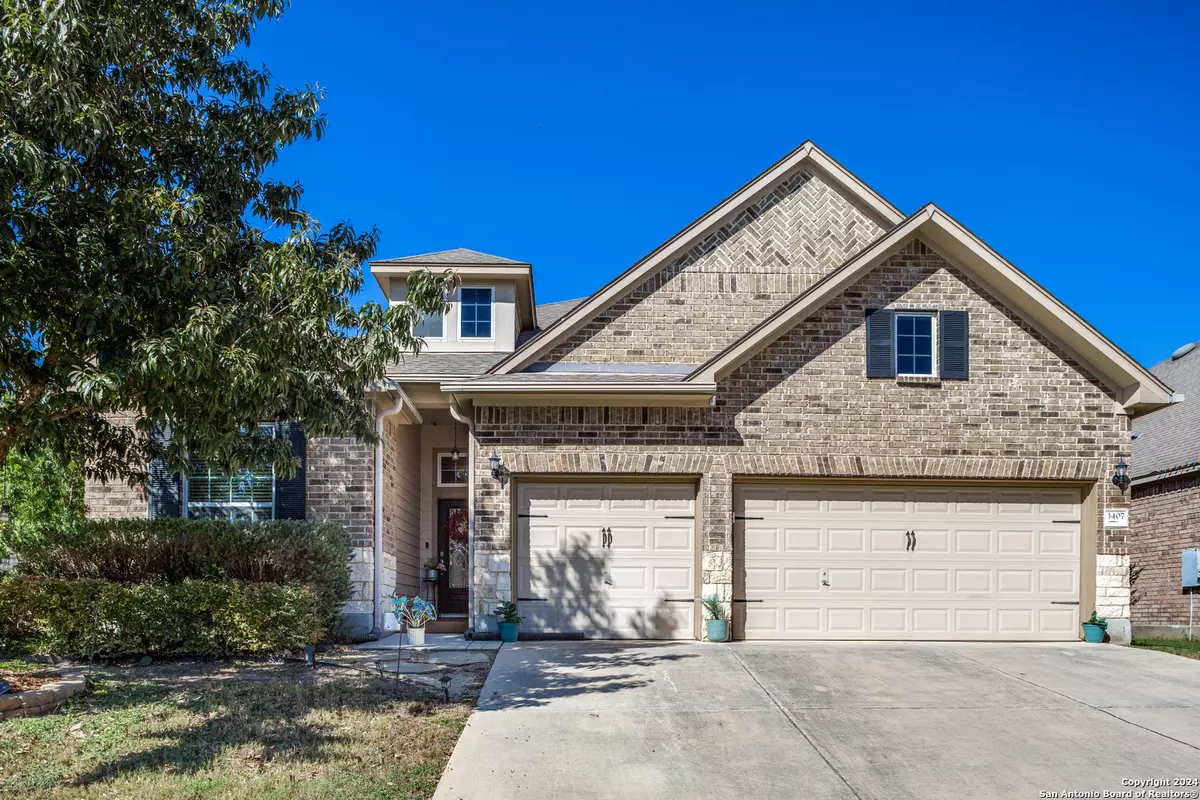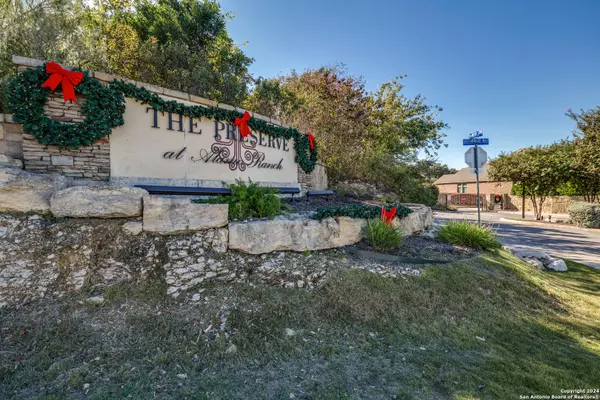4 Beds
3 Baths
2,684 SqFt
4 Beds
3 Baths
2,684 SqFt
Key Details
Property Type Single Family Home
Sub Type Single Residential
Listing Status Active
Purchase Type For Sale
Square Footage 2,684 sqft
Price per Sqft $171
Subdivision The Preserve At Alamo Ranch
MLS Listing ID 1825448
Style One Story,Traditional
Bedrooms 4
Full Baths 3
Construction Status Pre-Owned
HOA Fees $225/qua
Year Built 2013
Annual Tax Amount $8,792
Tax Year 2024
Lot Size 8,276 Sqft
Property Description
Location
State TX
County Bexar
Area 0102
Rooms
Master Bathroom Main Level 10X8 Tub/Shower Separate, Double Vanity, Tub has Whirlpool
Master Bedroom Main Level 20X14 Split, Walk-In Closet, Ceiling Fan, Full Bath
Bedroom 2 Main Level 14X10
Bedroom 3 Main Level 12X10
Bedroom 4 Main Level 11X10
Living Room Main Level 13X12
Dining Room Main Level 12X11
Kitchen Main Level 16X11
Family Room Main Level 15X15
Interior
Heating Central
Cooling One Central
Flooring Carpeting, Ceramic Tile, Wood, Laminate
Inclusions Ceiling Fans, Chandelier, Washer Connection, Dryer Connection, Cook Top, Built-In Oven, Self-Cleaning Oven, Microwave Oven, Stove/Range, Refrigerator, Disposal, Dishwasher, Water Softener (owned), Security System (Owned), Pre-Wired for Security, Garage Door Opener, Solid Counter Tops
Heat Source Natural Gas
Exterior
Exterior Feature Patio Slab, Covered Patio, Sprinkler System, Double Pane Windows, Has Gutters, Mature Trees, Stone/Masonry Fence
Parking Features Three Car Garage, Attached, Oversized
Pool None
Amenities Available Controlled Access, Pool, Park/Playground, Jogging Trails
Roof Type Composition
Private Pool N
Building
Lot Description Corner, Partially Wooded, Mature Trees (ext feat), Level
Foundation Slab
Sewer Sewer System, City
Water City
Construction Status Pre-Owned
Schools
Elementary Schools Cole
Middle Schools Dolph Briscoe
High Schools Taft
School District Northside
Others
Acceptable Financing Conventional, FHA, VA, Cash
Listing Terms Conventional, FHA, VA, Cash
"My job is to find and attract mastery-based agents to the office, protect the culture, and make sure everyone is happy! "






