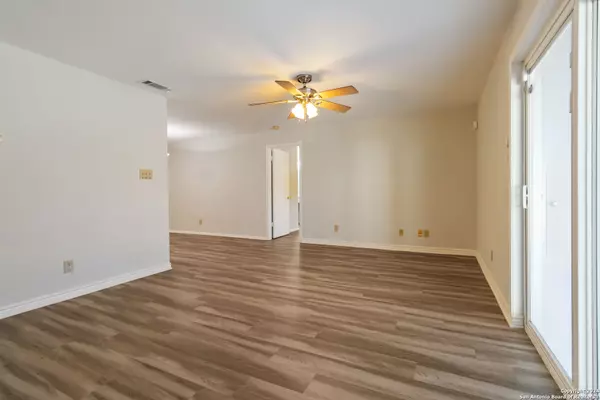2 Beds
2 Baths
1,005 SqFt
2 Beds
2 Baths
1,005 SqFt
Key Details
Property Type Condo, Townhouse
Sub Type Condominium/Townhome
Listing Status Active
Purchase Type For Sale
Square Footage 1,005 sqft
Price per Sqft $157
Subdivision Castlewood
MLS Listing ID 1825650
Style Low-Rise (1-3 Stories)
Bedrooms 2
Full Baths 2
Construction Status Pre-Owned
HOA Fees $438/mo
Year Built 1984
Annual Tax Amount $3,727
Tax Year 2024
Property Description
Location
State TX
County Bexar
Area 0400
Rooms
Master Bathroom Main Level 12X6 Shower Only, Single Vanity
Master Bedroom Main Level 14X11 Walk-In Closet, Full Bath
Bedroom 2 Main Level 14X11
Living Room Main Level 19X13
Dining Room Main Level 12X8
Kitchen Main Level 12X6
Interior
Interior Features Living/Dining Combo, Open Floor Plan, Laundry in Closet
Heating Central
Cooling One Central
Flooring Vinyl
Fireplaces Type Not Applicable
Inclusions Ceiling Fans, Chandelier, Washer Connection, Dryer Connection, Washer, Dryer, Self-Cleaning Oven, Microwave Oven, Stove/Range, Refrigerator, Disposal, Dishwasher, Trash Compactor, Ice Maker Connection, Vent Fan, Smoke Alarm, High Speed Internet Acces, Carbon Monoxide Detector, City Garbage Service, City Water
Exterior
Exterior Feature Stucco
Parking Features None/Not Applicable
Roof Type Composition
Building
Story 3
Foundation Slab
Level or Stories 3
Construction Status Pre-Owned
Schools
Elementary Schools Colonies North
Middle Schools Hobby William P.
High Schools Clark
School District Northside
Others
Acceptable Financing Conventional, Cash
Listing Terms Conventional, Cash
"My job is to find and attract mastery-based agents to the office, protect the culture, and make sure everyone is happy! "






