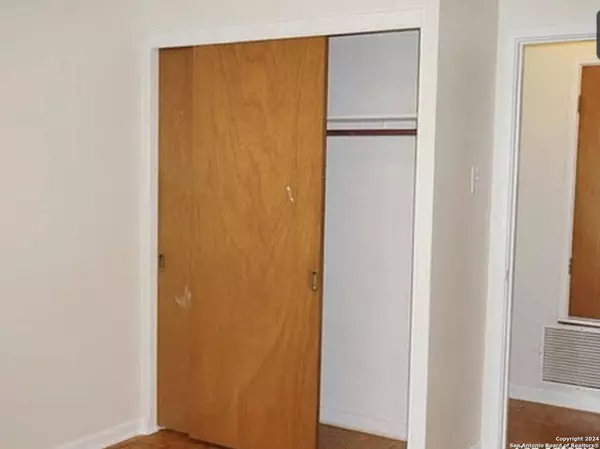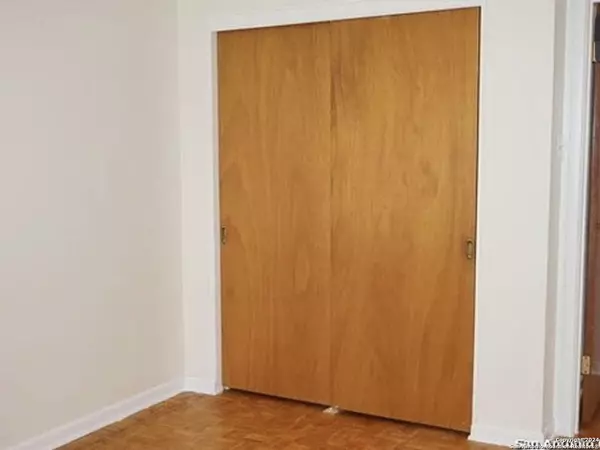3 Beds
2 Baths
1,116 SqFt
3 Beds
2 Baths
1,116 SqFt
Key Details
Property Type Single Family Home, Other Rentals
Sub Type Residential Rental
Listing Status Active
Purchase Type For Rent
Square Footage 1,116 sqft
Subdivision Kirby Manor
MLS Listing ID 1825843
Style One Story,Traditional
Bedrooms 3
Full Baths 2
Year Built 1962
Lot Size 10,454 Sqft
Property Description
Location
State TX
County Bexar
Area 1700
Rooms
Master Bathroom Main Level 8X4 Shower Only, Single Vanity
Master Bedroom Main Level 13X12 Full Bath
Bedroom 2 Main Level 13X10
Bedroom 3 Main Level 11X11
Living Room Main Level 16X12
Dining Room Main Level 14X10
Kitchen Main Level 14X10
Interior
Heating Central
Cooling One Central
Flooring Carpeting, Ceramic Tile, Parquet
Fireplaces Type Not Applicable
Inclusions Washer Connection, Dryer Connection, Stove/Range, Gas Water Heater, Smooth Cooktop, Private Garbage Service
Exterior
Exterior Feature Brick, 4 Sides Masonry
Parking Features Two Car Garage
Pool None
Roof Type Composition
Building
Foundation Slab
Sewer Sewer System
Water Water System
Schools
Elementary Schools Hopkins Ele
Middle Schools Kirby
High Schools Wagner
School District Judson
Others
Pets Allowed Only Assistance Animals
Miscellaneous Owner-Manager
"My job is to find and attract mastery-based agents to the office, protect the culture, and make sure everyone is happy! "






