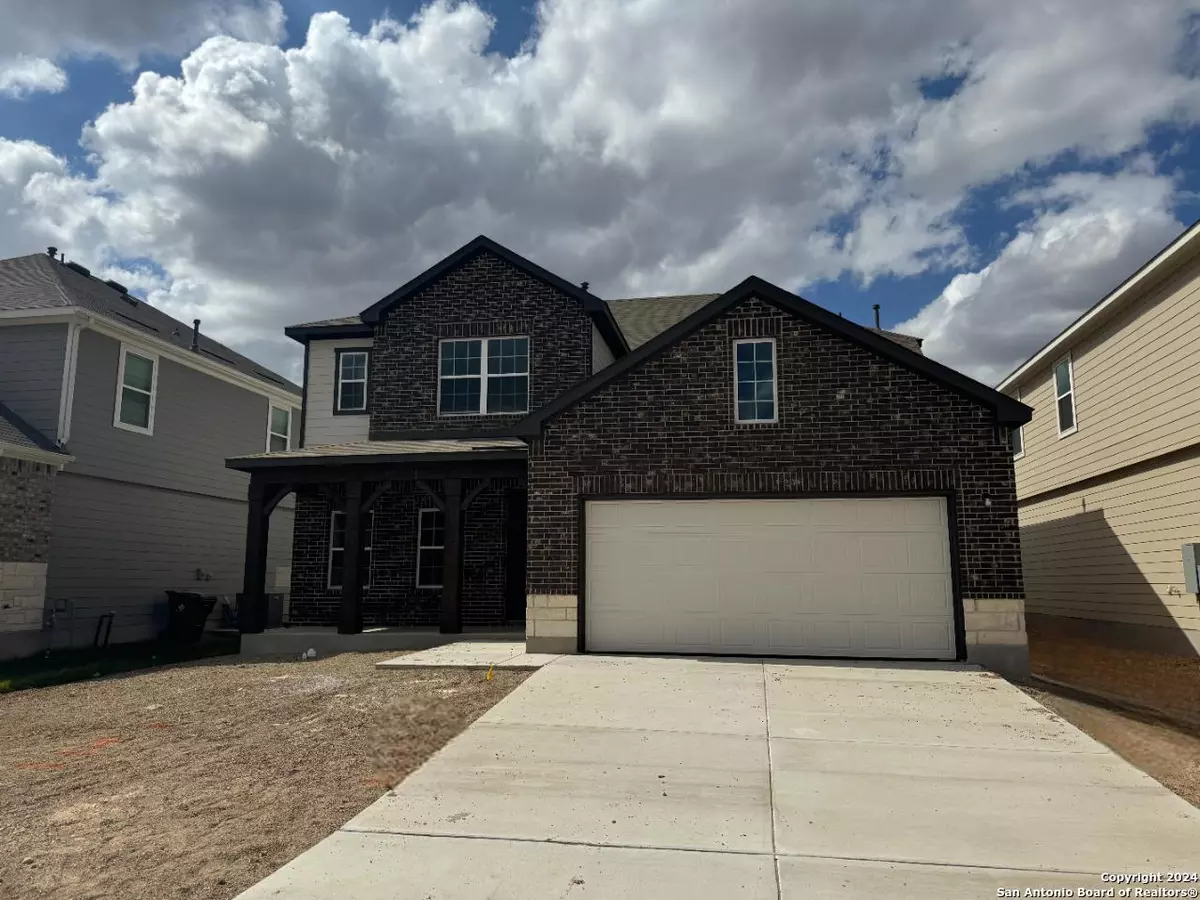4 Beds
3 Baths
2,522 SqFt
4 Beds
3 Baths
2,522 SqFt
Key Details
Property Type Single Family Home
Sub Type Single Residential
Listing Status Pending
Purchase Type For Sale
Square Footage 2,522 sqft
Price per Sqft $158
Subdivision Cordova Trails
MLS Listing ID 1826511
Style Two Story,Traditional
Bedrooms 4
Full Baths 2
Half Baths 1
Construction Status New
HOA Fees $600/ann
Year Built 2024
Tax Year 2024
Property Description
Location
State TX
County Guadalupe
Area 2707
Rooms
Master Bathroom Main Level 9X10 Shower Only, Double Vanity
Master Bedroom Main Level 13X18 DownStairs, Walk-In Closet, Full Bath
Bedroom 2 2nd Level 15X10
Bedroom 3 2nd Level 15X10
Bedroom 4 2nd Level 14X12
Kitchen Main Level 10X10
Family Room Main Level 17X13
Study/Office Room Main Level 10X10
Interior
Heating Central
Cooling One Central
Flooring Carpeting, Vinyl
Inclusions Washer Connection, Dryer Connection, Cook Top, Built-In Oven, Self-Cleaning Oven, Microwave Oven, Gas Cooking, Disposal, Dishwasher, Ice Maker Connection, Vent Fan, Smoke Alarm, Gas Water Heater, In Wall Pest Control, Plumb for Water Softener, Solid Counter Tops
Heat Source Electric
Exterior
Exterior Feature Covered Patio, Privacy Fence, Double Pane Windows
Parking Features Two Car Garage, Attached
Pool None
Amenities Available Park/Playground, Jogging Trails
Roof Type Composition
Private Pool N
Building
Foundation Slab
Sewer Sewer System
Water Water System
Construction Status New
Schools
Elementary Schools Navarro Elementary
Middle Schools Navarro
High Schools Navarro High
School District Navarro Isd
Others
Miscellaneous Taxes Not Assessed,Under Construction,Additional Bldr Warranty
Acceptable Financing Conventional, FHA, VA, TX Vet, Cash
Listing Terms Conventional, FHA, VA, TX Vet, Cash
"My job is to find and attract mastery-based agents to the office, protect the culture, and make sure everyone is happy! "






