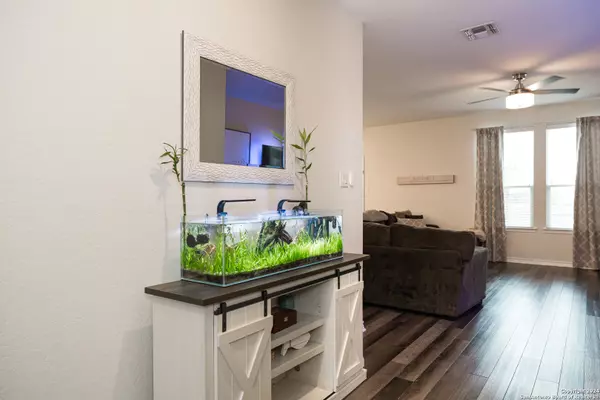4 Beds
3 Baths
2,238 SqFt
4 Beds
3 Baths
2,238 SqFt
Key Details
Property Type Single Family Home
Sub Type Single Residential
Listing Status Active
Purchase Type For Sale
Square Footage 2,238 sqft
Price per Sqft $163
Subdivision Madera
MLS Listing ID 1826619
Style Two Story,Traditional
Bedrooms 4
Full Baths 2
Half Baths 1
Construction Status Pre-Owned
HOA Fees $350
Year Built 2018
Annual Tax Amount $9,210
Tax Year 2024
Lot Size 6,185 Sqft
Property Description
Location
State TX
County Bexar
Area 1500
Rooms
Master Bathroom 2nd Level 5X6 Shower Only, Double Vanity
Master Bedroom 2nd Level 13X16 Upstairs, Walk-In Closet, Ceiling Fan, Full Bath
Bedroom 2 2nd Level 10X15
Bedroom 3 2nd Level 10X11
Bedroom 4 Main Level 9X10
Living Room Main Level 15X16
Dining Room Main Level 12X13
Kitchen Main Level 11X12
Interior
Heating Central, Heat Pump
Cooling One Central, Heat Pump
Flooring Carpeting, Ceramic Tile, Wood
Inclusions Ceiling Fans, Chandelier, Washer Connection, Dryer Connection, Microwave Oven, Stove/Range, Disposal, Dishwasher, Ice Maker Connection, Vent Fan, Smoke Alarm, Electric Water Heater, Garage Door Opener, Solid Counter Tops, City Garbage service
Heat Source Electric
Exterior
Parking Features Two Car Garage, Attached
Pool None
Amenities Available Other - See Remarks
Roof Type Composition
Private Pool N
Building
Foundation Slab
Sewer Sewer System
Water Water System
Construction Status Pre-Owned
Schools
Elementary Schools Northern Hills
Middle Schools Harris
High Schools Madison
School District North East I.S.D
Others
Miscellaneous Cluster Mail Box
Acceptable Financing Conventional, FHA, VA, TX Vet, Cash
Listing Terms Conventional, FHA, VA, TX Vet, Cash
"My job is to find and attract mastery-based agents to the office, protect the culture, and make sure everyone is happy! "






