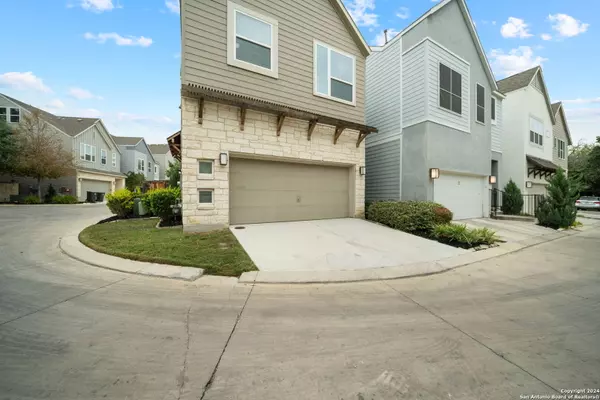3 Beds
3 Baths
1,516 SqFt
3 Beds
3 Baths
1,516 SqFt
Key Details
Property Type Single Family Home
Sub Type Single Residential
Listing Status Active
Purchase Type For Sale
Square Footage 1,516 sqft
Price per Sqft $211
Subdivision The Villas At Roanoke
MLS Listing ID 1827688
Style Two Story
Bedrooms 3
Full Baths 2
Half Baths 1
Construction Status Pre-Owned
HOA Fees $155/mo
Year Built 2018
Annual Tax Amount $7,734
Tax Year 2023
Lot Size 0.400 Acres
Property Description
Location
State TX
County Bexar
Area 0400
Rooms
Master Bathroom 2nd Level 17X7 Tub Only, Shower Only, Double Vanity
Master Bedroom 2nd Level 14X13 Upstairs
Bedroom 2 2nd Level 15X10
Bedroom 3 2nd Level 12X11
Kitchen Main Level 13X10
Family Room Main Level 17X11
Interior
Heating Central
Cooling One Central
Flooring Carpeting, Ceramic Tile, Wood
Inclusions Ceiling Fans, Washer Connection, Dryer Connection, Built-In Oven, Microwave Oven, Stove/Range, Disposal, Ice Maker Connection, Smoke Alarm, Garage Door Opener, In Wall Pest Control, Private Garbage Service
Heat Source Electric
Exterior
Exterior Feature Double Pane Windows
Parking Features Two Car Garage
Pool None
Amenities Available Controlled Access
Roof Type Composition
Private Pool N
Building
Foundation Slab
Water Water System
Construction Status Pre-Owned
Schools
Elementary Schools Oak Hills Terrace
Middle Schools Neff Pat
High Schools Marshall
School District Northside
Others
Acceptable Financing Conventional, FHA, VA, Cash, Investors OK
Listing Terms Conventional, FHA, VA, Cash, Investors OK
"My job is to find and attract mastery-based agents to the office, protect the culture, and make sure everyone is happy! "






