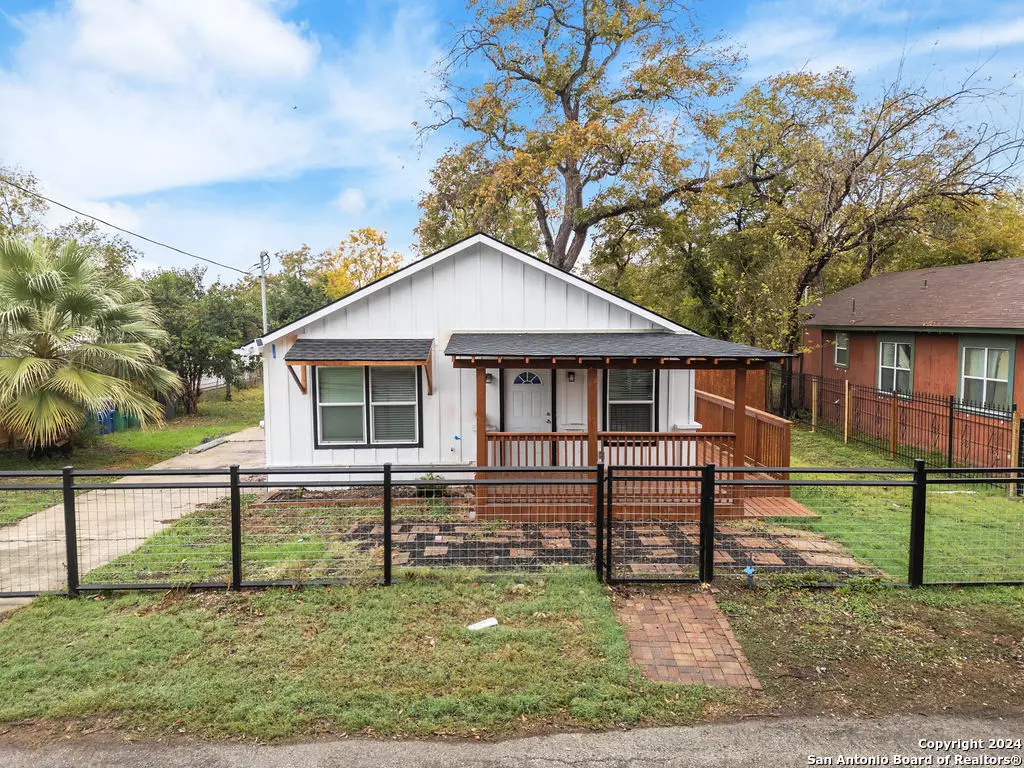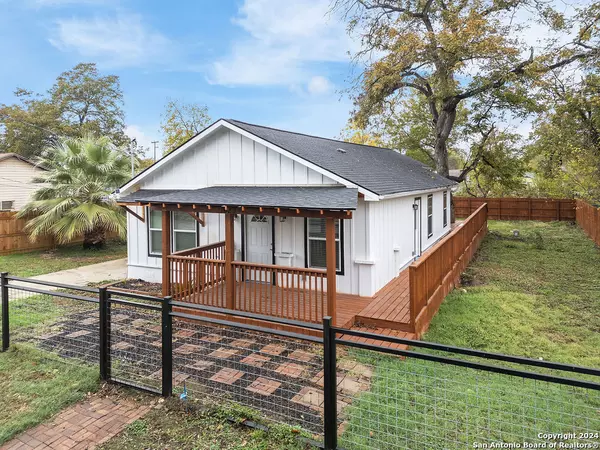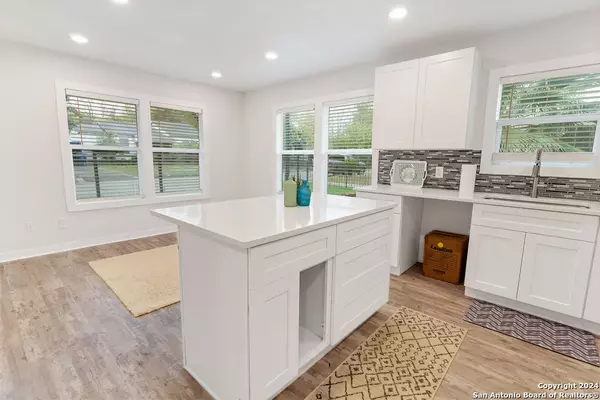3 Beds
3 Baths
1,321 SqFt
3 Beds
3 Baths
1,321 SqFt
Key Details
Property Type Single Family Home
Sub Type Single Residential
Listing Status Active
Purchase Type For Sale
Square Footage 1,321 sqft
Price per Sqft $233
Subdivision E Houston So To Hedgessa
MLS Listing ID 1828278
Style One Story,Traditional
Bedrooms 3
Full Baths 2
Half Baths 1
Construction Status Pre-Owned
Year Built 1940
Annual Tax Amount $4,525
Tax Year 2024
Lot Size 8,624 Sqft
Property Description
Location
State TX
County Bexar
Area 1200
Rooms
Master Bathroom Main Level 6X8 Shower Only, Single Vanity
Master Bedroom Main Level 14X16 DownStairs
Bedroom 2 Main Level 12X12
Bedroom 3 Main Level 11X11
Living Room Main Level 12X16
Dining Room Main Level 8X10
Kitchen Main Level 8X10
Interior
Heating Central
Cooling One Central
Flooring Carpeting, Ceramic Tile, Wood, Vinyl
Inclusions Ceiling Fans, Washer Connection, Dryer Connection, Washer, Dryer, Smoke Alarm, Pre-Wired for Security, Electric Water Heater, Solid Counter Tops, City Garbage service
Heat Source Electric, Natural Gas
Exterior
Exterior Feature Covered Patio, Deck/Balcony, Privacy Fence, Double Pane Windows, Has Gutters, Special Yard Lighting, Mature Trees, Storm Doors
Parking Features Side Entry, None/Not Applicable
Pool None
Amenities Available None
Roof Type Composition
Private Pool N
Building
Lot Description Irregular, Mature Trees (ext feat), Level
Sewer Sewer System, City
Water Water System, City
Construction Status Pre-Owned
Schools
Elementary Schools Washington
Middle Schools Davis
High Schools High School
School District San Antonio I.S.D.
Others
Miscellaneous None/not applicable
Acceptable Financing Conventional, FHA, VA, 1st Seller Carry, TX Vet, Cash
Listing Terms Conventional, FHA, VA, 1st Seller Carry, TX Vet, Cash
"My job is to find and attract mastery-based agents to the office, protect the culture, and make sure everyone is happy! "






