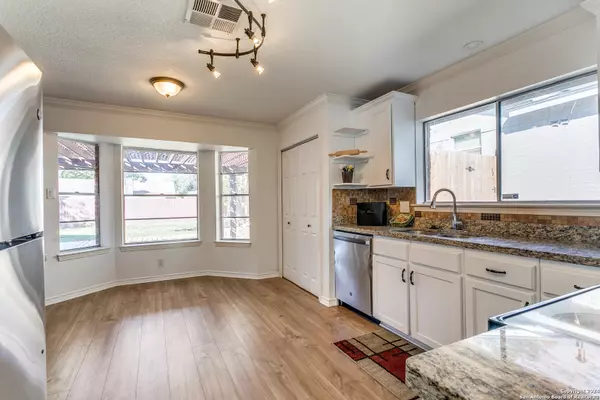4 Beds
2 Baths
1,759 SqFt
4 Beds
2 Baths
1,759 SqFt
Key Details
Property Type Single Family Home
Sub Type Single Residential
Listing Status Active
Purchase Type For Sale
Square Footage 1,759 sqft
Price per Sqft $162
Subdivision Green Ridge
MLS Listing ID 1828462
Style One Story
Bedrooms 4
Full Baths 2
Construction Status Pre-Owned
Year Built 1976
Annual Tax Amount $5,706
Tax Year 2024
Lot Size 8,276 Sqft
Lot Dimensions 019
Property Description
Location
State TX
County Bexar
Area 1500
Rooms
Master Bathroom Main Level 10X6 Shower Only
Master Bedroom Main Level 12X12 DownStairs, Walk-In Closet, Ceiling Fan, Full Bath
Bedroom 2 Main Level 10X10
Bedroom 3 Main Level 10X10
Bedroom 4 Main Level 10X10
Living Room Main Level 20X20
Dining Room Main Level 10X14
Kitchen Main Level 15X20
Interior
Heating Central, 1 Unit
Cooling One Central
Flooring Ceramic Tile, Laminate
Inclusions Ceiling Fans, Chandelier, Washer Connection, Dryer Connection, Washer, Dryer, Cook Top, Self-Cleaning Oven, Microwave Oven, Stove/Range, Refrigerator, Disposal, Dishwasher, Ice Maker Connection, Vent Fan, Smoke Alarm, Security System (Leased), Pre-Wired for Security, Gas Water Heater, City Garbage service
Heat Source Natural Gas
Exterior
Exterior Feature Patio Slab, Covered Patio, Deck/Balcony, Privacy Fence, Has Gutters, Mature Trees
Parking Features Two Car Garage
Pool None
Amenities Available None
Roof Type Composition
Private Pool N
Building
Lot Description Level
Foundation Slab
Sewer Sewer System, City
Water Water System, City
Construction Status Pre-Owned
Schools
Elementary Schools Fox Run
Middle Schools Wood
High Schools Madison
School District North East I.S.D
Others
Miscellaneous City Bus,School Bus
Acceptable Financing Conventional, FHA, VA, Cash
Listing Terms Conventional, FHA, VA, Cash
"My job is to find and attract mastery-based agents to the office, protect the culture, and make sure everyone is happy! "






