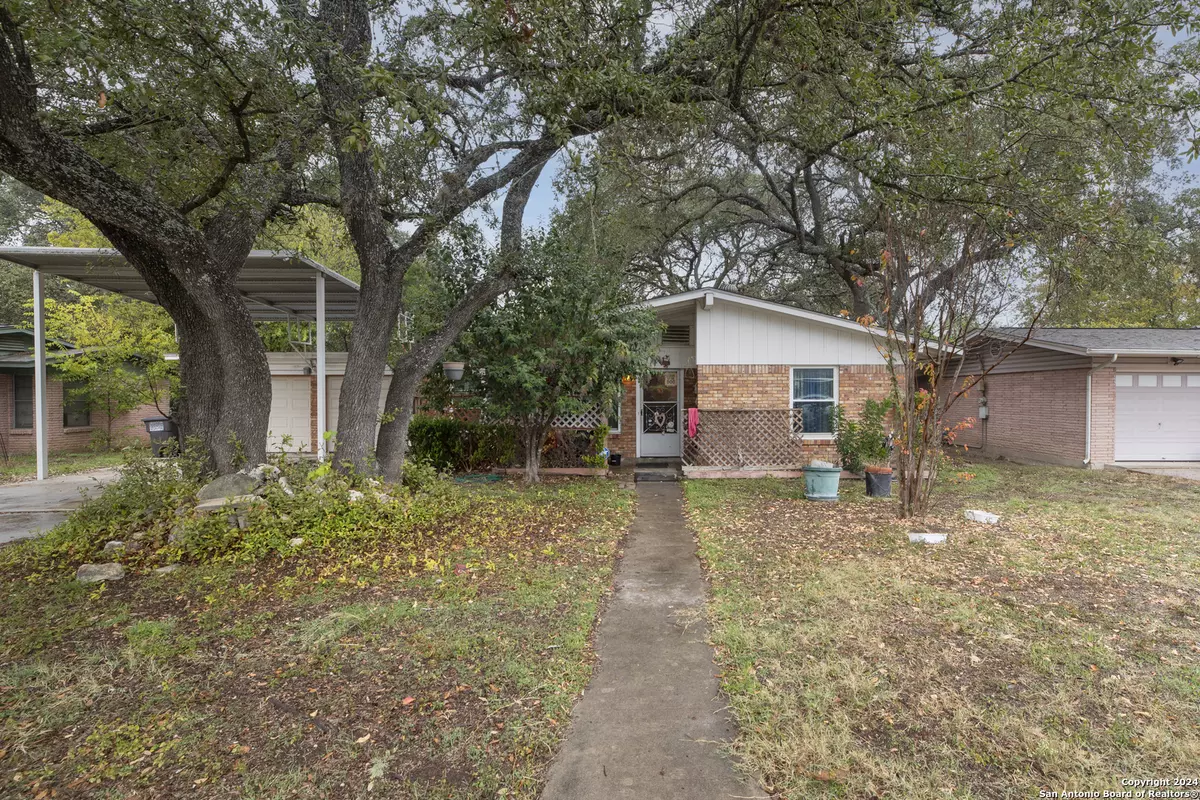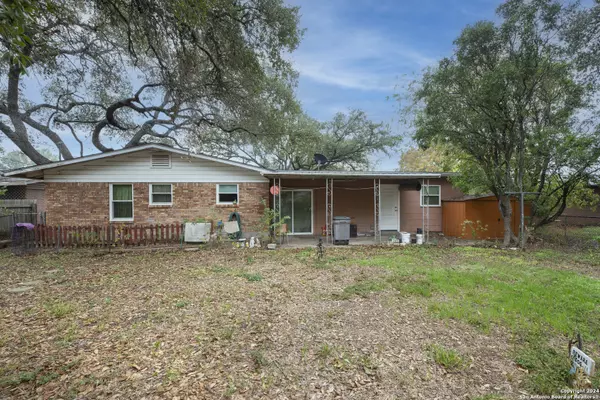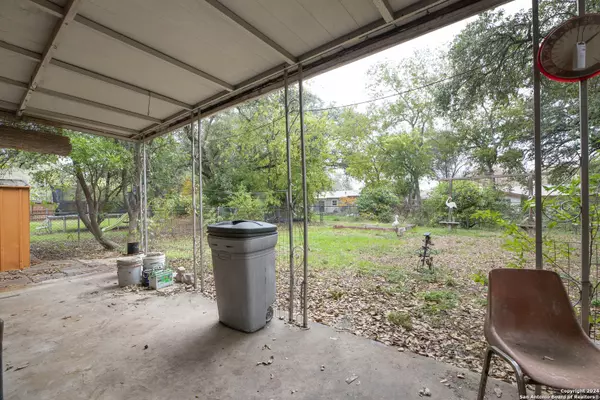3 Beds
2 Baths
1,836 SqFt
3 Beds
2 Baths
1,836 SqFt
Key Details
Property Type Single Family Home
Sub Type Single Residential
Listing Status Pending
Purchase Type For Sale
Square Footage 1,836 sqft
Price per Sqft $114
Subdivision Glen Oaks Park
MLS Listing ID 1830127
Style One Story,Traditional
Bedrooms 3
Full Baths 2
Construction Status Pre-Owned
Year Built 1959
Annual Tax Amount $6,342
Tax Year 2023
Lot Size 8,537 Sqft
Property Description
Location
State TX
County Bexar
Area 0400
Rooms
Master Bathroom Main Level 5X7 Shower Only, Single Vanity
Master Bedroom Main Level 9X10 DownStairs, Full Bath
Bedroom 2 Main Level 10X11
Bedroom 3 Main Level 10X9
Living Room Main Level 10X18
Kitchen Main Level 10X12
Interior
Heating Central
Cooling One Central
Flooring Carpeting, Linoleum, Wood
Inclusions Washer Connection, Dryer Connection, Stove/Range, Dishwasher, Pre-Wired for Security
Heat Source Electric
Exterior
Exterior Feature Patio Slab, Covered Patio, Chain Link Fence, Storage Building/Shed, Mature Trees
Parking Features Two Car Garage, Attached
Pool None
Amenities Available None
Roof Type Composition
Private Pool N
Building
Foundation Slab
Sewer Sewer System, City
Water Water System, City
Construction Status Pre-Owned
Schools
Elementary Schools Glenoaks
Middle Schools Neff Pat
High Schools Holmes Oliver W
School District Northside
Others
Acceptable Financing Conventional, FHA, VA, Cash, Investors OK
Listing Terms Conventional, FHA, VA, Cash, Investors OK
"My job is to find and attract mastery-based agents to the office, protect the culture, and make sure everyone is happy! "






