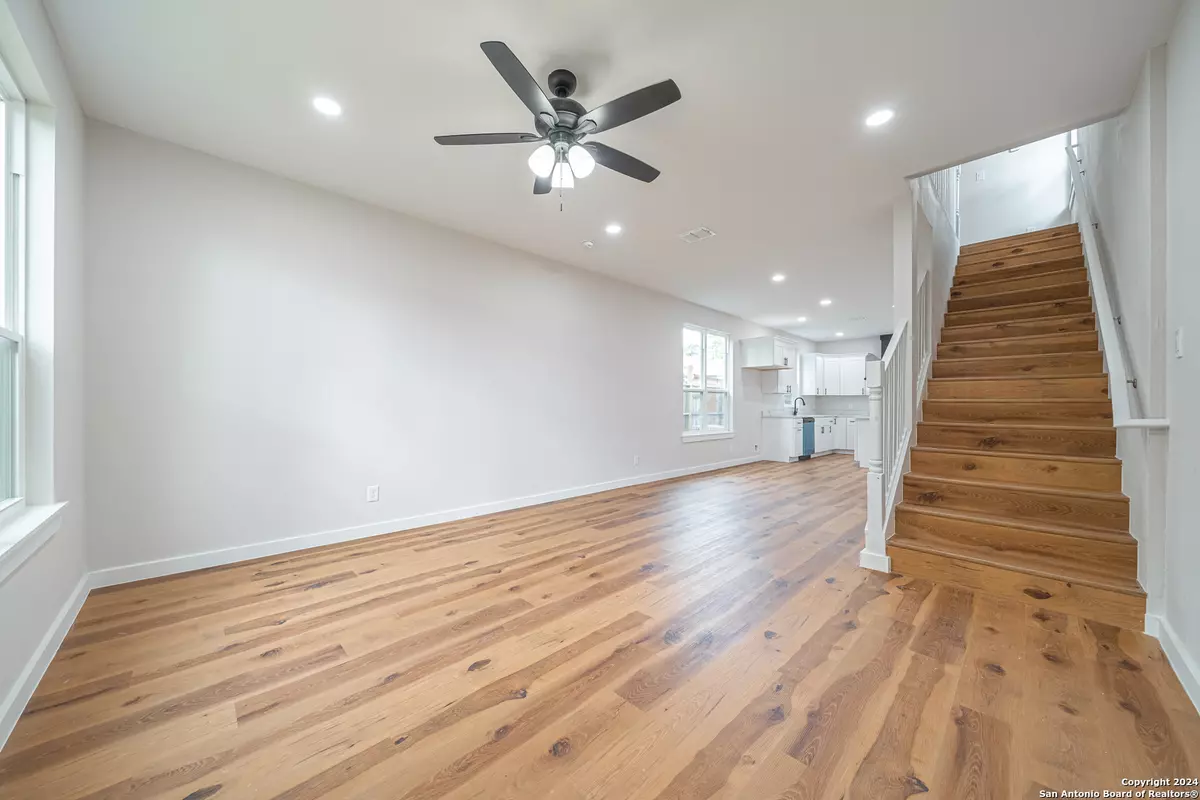2 Beds
3 Baths
1,088 SqFt
2 Beds
3 Baths
1,088 SqFt
Key Details
Property Type Single Family Home, Other Rentals
Sub Type Residential Rental
Listing Status Active
Purchase Type For Rent
Square Footage 1,088 sqft
Subdivision Gardendale Area 8 Ed
MLS Listing ID 1830655
Style Two Story
Bedrooms 2
Full Baths 2
Half Baths 1
Year Built 2024
Property Description
Location
State TX
County Bexar
Area 0700
Rooms
Master Bathroom 2nd Level 6X8 Tub/Shower Combo, Single Vanity
Master Bedroom 2nd Level 11X12 Upstairs, Dual Primaries, Multiple Closets, Ceiling Fan, Full Bath
Dining Room Main Level 10X10
Kitchen Main Level 10X12
Family Room Main Level 14X17
Interior
Heating Central
Cooling One Central
Flooring Vinyl
Fireplaces Type Not Applicable
Inclusions Ceiling Fans, Washer Connection, Dryer Connection, Stove/Range, Disposal, Dishwasher
Exterior
Exterior Feature Siding
Parking Features None/Not Applicable
Fence None
Pool None
Roof Type Composition
Building
Foundation Slab
Sewer Sewer System
Water Water System
Schools
Elementary Schools Perales
Middle Schools Brentwood
High Schools Kenedy
School District Edgewood I.S.D
Others
Pets Allowed Only Assistance Animals
Miscellaneous Owner-Manager
"My job is to find and attract mastery-based agents to the office, protect the culture, and make sure everyone is happy! "






