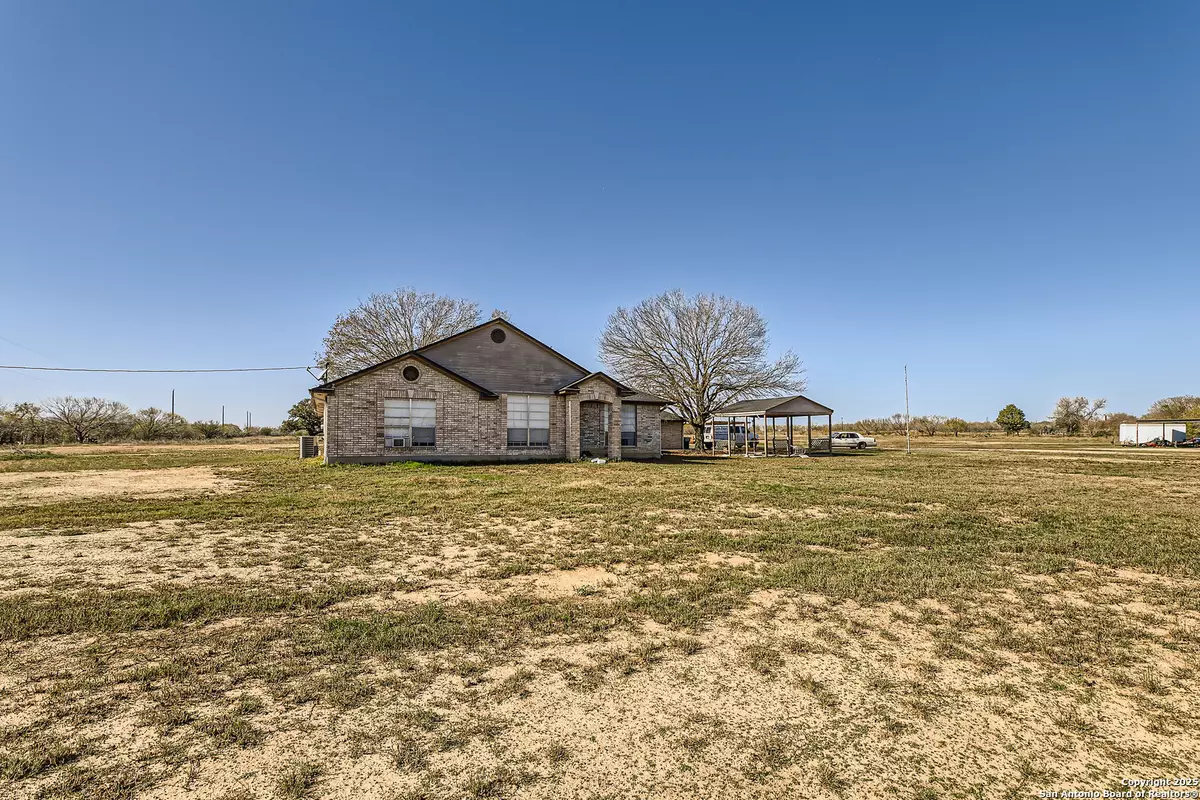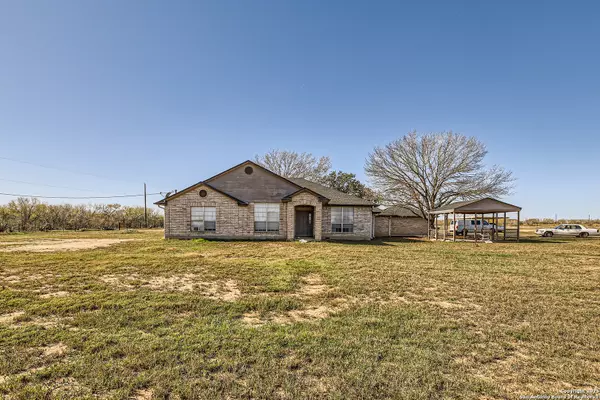4 Beds
3 Baths
2,588 SqFt
4 Beds
3 Baths
2,588 SqFt
Key Details
Property Type Single Family Home
Sub Type Single Residential
Listing Status Active
Purchase Type For Sale
Square Footage 2,588 sqft
Price per Sqft $241
Subdivision North East Centralec
MLS Listing ID 1831882
Style One Story
Bedrooms 4
Full Baths 2
Half Baths 1
Construction Status Pre-Owned
Year Built 1997
Annual Tax Amount $6,201
Tax Year 2024
Lot Size 9.420 Acres
Property Description
Location
State TX
County Bexar
Area 2001
Rooms
Master Bathroom Main Level 9X12 Tub/Shower Separate, Separate Vanity, Garden Tub
Master Bedroom Main Level 20X18 DownStairs, Walk-In Closet, Full Bath
Bedroom 2 Main Level 12X10
Bedroom 3 Main Level 12X12
Bedroom 4 Main Level 12X12
Living Room Main Level 23X18
Kitchen Main Level 22X17
Interior
Heating Central
Cooling One Central
Flooring Carpeting, Linoleum
Inclusions Ceiling Fans, Washer Connection, Dryer Connection, Built-In Oven, Microwave Oven, Refrigerator
Heat Source Electric
Exterior
Parking Features Two Car Garage
Pool None
Amenities Available None
Roof Type Composition
Private Pool N
Building
Foundation Slab
Sewer Septic, City
Water City
Construction Status Pre-Owned
Schools
Elementary Schools Call District
Middle Schools Call District
High Schools Call District
School District East Central I.S.D
Others
Acceptable Financing Conventional, FHA, VA, TX Vet, Cash
Listing Terms Conventional, FHA, VA, TX Vet, Cash
"My job is to find and attract mastery-based agents to the office, protect the culture, and make sure everyone is happy! "






