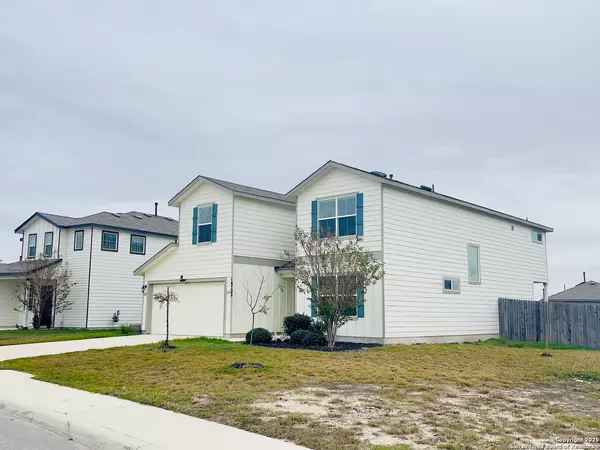4 Beds
3 Baths
2,533 SqFt
4 Beds
3 Baths
2,533 SqFt
Key Details
Property Type Single Family Home
Sub Type Single Residential
Listing Status Active
Purchase Type For Sale
Square Footage 2,533 sqft
Price per Sqft $118
Subdivision Redbird Ranch
MLS Listing ID 1832360
Style Two Story,Traditional
Bedrooms 4
Full Baths 3
Construction Status Pre-Owned
HOA Fees $348/ann
Year Built 2019
Annual Tax Amount $6,541
Tax Year 2024
Lot Size 0.271 Acres
Property Description
Location
State TX
County Bexar
Area 0104
Rooms
Master Bathroom 2nd Level 13X6 Tub/Shower Combo, Single Vanity
Master Bedroom 2nd Level 15X14 Upstairs, Walk-In Closet, Ceiling Fan, Full Bath
Bedroom 2 Main Level 12X12
Bedroom 3 2nd Level 12X13
Bedroom 4 2nd Level 10X18
Living Room Main Level 18X16
Dining Room Main Level 14X14
Kitchen Main Level 14X10
Family Room 2nd Level 18X16
Interior
Heating Central
Cooling One Central
Flooring Carpeting, Vinyl
Inclusions Ceiling Fans, Washer Connection, Dryer Connection, Cook Top, Stove/Range, Gas Cooking, Refrigerator, Dishwasher, Water Softener (owned), Smoke Alarm, Security System (Owned), Electric Water Heater, Garage Door Opener, Plumb for Water Softener
Heat Source Electric
Exterior
Parking Features Two Car Garage
Pool None
Amenities Available Pool, Clubhouse, Park/Playground
Roof Type Composition
Private Pool N
Building
Foundation Slab
Sewer Sewer System
Water Water System
Construction Status Pre-Owned
Schools
Elementary Schools Herbert G. Boldt Ele
Middle Schools Bernal
High Schools Harlan Hs
School District Northside
Others
Acceptable Financing Conventional, FHA, VA, Cash
Listing Terms Conventional, FHA, VA, Cash
"My job is to find and attract mastery-based agents to the office, protect the culture, and make sure everyone is happy! "






