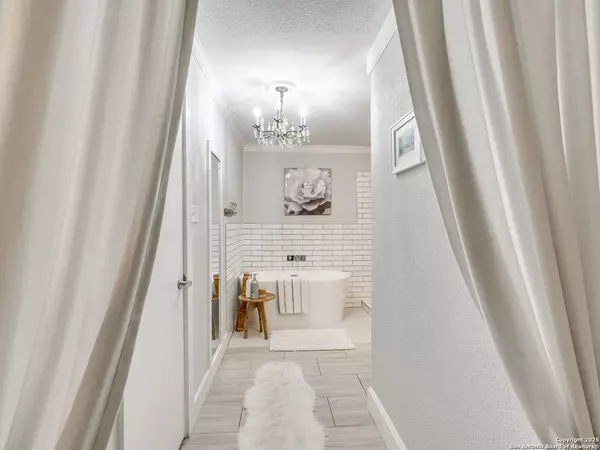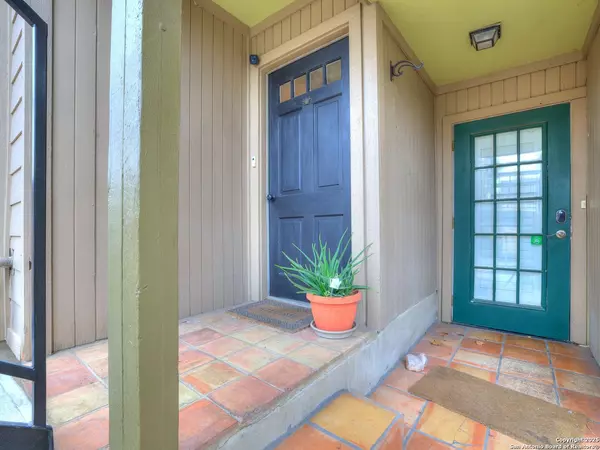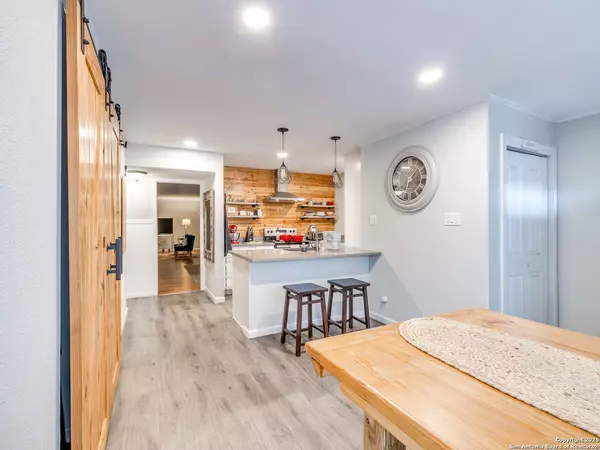3 Beds
2 Baths
2,014 SqFt
3 Beds
2 Baths
2,014 SqFt
Key Details
Property Type Condo, Townhouse
Sub Type Condominium/Townhome
Listing Status Active
Purchase Type For Sale
Square Footage 2,014 sqft
Price per Sqft $130
Subdivision Mockingbird Hill
MLS Listing ID 1832461
Style Low-Rise (1-3 Stories)
Bedrooms 3
Full Baths 2
Construction Status Pre-Owned
HOA Fees $697/mo
Year Built 1974
Annual Tax Amount $5,848
Tax Year 2024
Property Description
Location
State TX
County Bexar
Area 0400
Rooms
Master Bathroom Main Level 12X10 Single Vanity
Master Bedroom Main Level 14X16 Downstairs
Bedroom 2 Main Level 18X12
Bedroom 3 Main Level 12X13
Living Room Main Level 24X17
Dining Room Main Level 13X13
Kitchen Main Level 23X16
Family Room Main Level 24X17
Interior
Interior Features One Living Area
Heating Central
Cooling One Central
Flooring Carpeting, Saltillo Tile, Ceramic Tile, Parquet, Wood, Other
Fireplaces Type One
Inclusions Chandelier, Washer Connection, Dryer Connection, Stacked Washer/Dryer, Stove/Range, Refrigerator, Vent Fan, Smoke Alarm, High Speed Internet Acces
Exterior
Exterior Feature Brick, Wood
Parking Features None/Not Applicable
Roof Type Composition
Building
Story 2
Foundation Slab
Level or Stories 2
Construction Status Pre-Owned
Schools
Elementary Schools Colonies North
Middle Schools Hobby William P.
High Schools Clark
School District Northside
Others
Miscellaneous As-Is
Acceptable Financing Conventional
Listing Terms Conventional
"My job is to find and attract mastery-based agents to the office, protect the culture, and make sure everyone is happy! "






