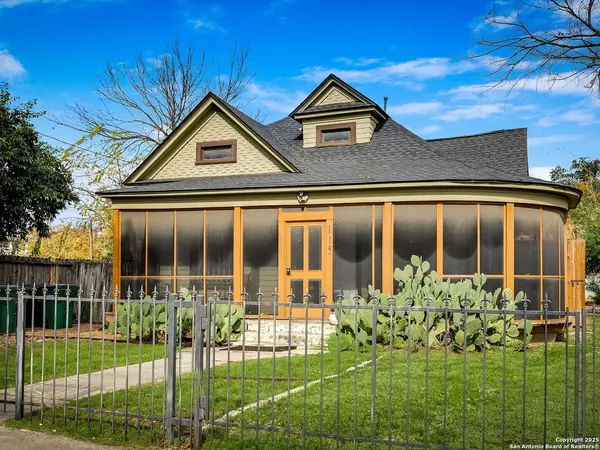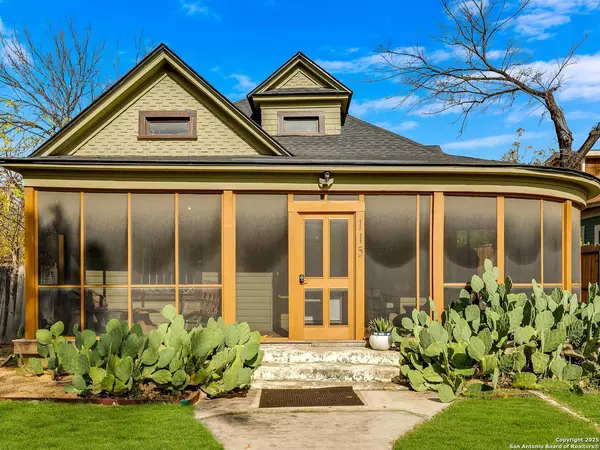3 Beds
3 Baths
1,266 SqFt
3 Beds
3 Baths
1,266 SqFt
Key Details
Property Type Single Family Home
Sub Type Single Residential
Listing Status Active
Purchase Type For Sale
Square Footage 1,266 sqft
Price per Sqft $454
Subdivision Tobin Hill
MLS Listing ID 1829641
Style One Story,Historic/Older
Bedrooms 3
Full Baths 2
Half Baths 1
Construction Status Pre-Owned
Year Built 1906
Annual Tax Amount $9,971
Tax Year 2023
Lot Size 8,276 Sqft
Property Description
Location
State TX
County Bexar
Area 0900
Direction E
Rooms
Master Bathroom Main Level 13X5 Tub/Shower Combo, Double Vanity
Master Bedroom Main Level 13X13 DownStairs, Walk-In Closet, Ceiling Fan, Full Bath
Bedroom 2 Main Level 14X13
Bedroom 3 Main Level 12X11
Living Room Main Level 13X12
Dining Room Main Level 11X11
Kitchen Main Level 16X13
Interior
Heating Central, 1 Unit
Cooling One Central
Flooring Wood
Inclusions Ceiling Fans, Washer Connection, Dryer Connection, Stacked Washer/Dryer, Cook Top, Built-In Oven, Gas Cooking, Disposal, Dishwasher, Ice Maker Connection, Vent Fan, Gas Water Heater, Solid Counter Tops, City Garbage service
Heat Source Natural Gas
Exterior
Exterior Feature Patio Slab, Covered Patio, Privacy Fence, Mature Trees
Parking Features None/Not Applicable
Pool In Ground Pool, Hot Tub
Amenities Available Park/Playground
Roof Type Composition
Private Pool Y
Building
Lot Description Mature Trees (ext feat), Level
Sewer Sewer System
Water Water System
Construction Status Pre-Owned
Schools
Elementary Schools Call District
Middle Schools Mark Twain
High Schools Edison
School District San Antonio I.S.D.
Others
Acceptable Financing Conventional, FHA, VA, Cash
Listing Terms Conventional, FHA, VA, Cash
"My job is to find and attract mastery-based agents to the office, protect the culture, and make sure everyone is happy! "






