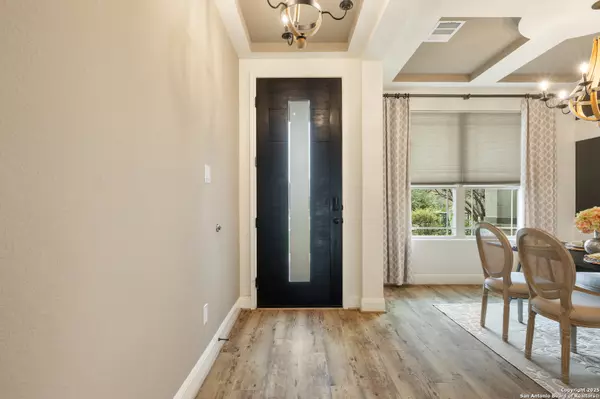4 Beds
3 Baths
2,818 SqFt
4 Beds
3 Baths
2,818 SqFt
Key Details
Property Type Single Family Home
Sub Type Single Residential
Listing Status Active
Purchase Type For Sale
Square Footage 2,818 sqft
Price per Sqft $130
Subdivision Tribute Ranch
MLS Listing ID 1833649
Style Two Story
Bedrooms 4
Full Baths 2
Half Baths 1
Construction Status Pre-Owned
HOA Fees $126/qua
Year Built 2018
Annual Tax Amount $7,042
Tax Year 2024
Lot Size 6,272 Sqft
Property Description
Location
State TX
County Bexar
Area 0105
Rooms
Master Bathroom Main Level 9X9 Tub/Shower Separate, Double Vanity, Garden Tub
Master Bedroom Main Level 16X14 DownStairs, Walk-In Closet, Ceiling Fan, Full Bath
Bedroom 2 2nd Level 15X11
Bedroom 3 2nd Level 14X10
Bedroom 4 2nd Level 15X12
Living Room Main Level 20X25
Kitchen Main Level 18X13
Study/Office Room Main Level 9X11
Interior
Heating Central, 1 Unit
Cooling One Central
Flooring Carpeting, Ceramic Tile, Vinyl
Inclusions Ceiling Fans, Chandelier, Washer Connection, Dryer Connection, Washer, Dryer, Microwave Oven, Stove/Range, Gas Cooking, Refrigerator, Disposal, Dishwasher, Smoke Alarm, Electric Water Heater, Solid Counter Tops, Carbon Monoxide Detector
Heat Source Natural Gas
Exterior
Exterior Feature Privacy Fence, Double Pane Windows
Parking Features Two Car Garage, Attached
Pool None
Amenities Available Park/Playground, Jogging Trails
Roof Type Composition
Private Pool N
Building
Lot Description On Greenbelt, Level
Faces North
Foundation Slab
Sewer Sewer System, City
Water City
Construction Status Pre-Owned
Schools
Elementary Schools Franklin
Middle Schools Folks
High Schools Sotomayor High School
School District Northside
Others
Miscellaneous No City Tax,Cluster Mail Box
Acceptable Financing Conventional, FHA, VA, Cash, USDA
Listing Terms Conventional, FHA, VA, Cash, USDA
"My job is to find and attract mastery-based agents to the office, protect the culture, and make sure everyone is happy! "






