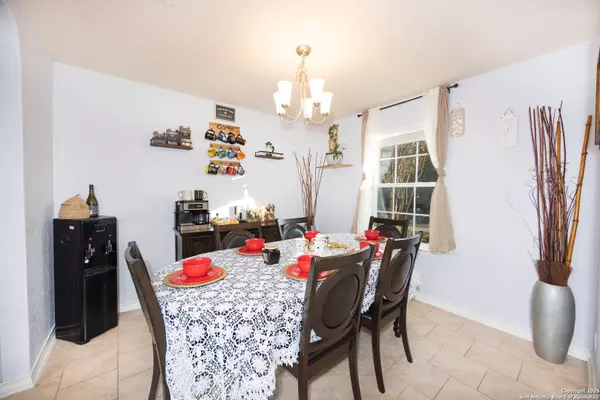5 Beds
4 Baths
2,687 SqFt
5 Beds
4 Baths
2,687 SqFt
Key Details
Property Type Single Family Home
Sub Type Single Residential
Listing Status Active
Purchase Type For Sale
Square Footage 2,687 sqft
Price per Sqft $122
Subdivision Redbird Ranch
MLS Listing ID 1833691
Style Two Story
Bedrooms 5
Full Baths 3
Half Baths 1
Construction Status Pre-Owned
HOA Fees $174/qua
Year Built 2018
Annual Tax Amount $6,328
Tax Year 2024
Lot Size 5,401 Sqft
Lot Dimensions 45 x 120 x 45 x 120
Property Description
Location
State TX
County Bexar
Area 0104
Rooms
Master Bathroom Main Level 12X10 Tub/Shower Separate, Double Vanity
Master Bedroom Main Level 13X16 DownStairs
Bedroom 2 2nd Level 12X14
Bedroom 3 2nd Level 10X12
Bedroom 4 2nd Level 11X14
Bedroom 5 2nd Level 12X13
Dining Room Main Level 10X10
Kitchen Main Level 10X12
Family Room Main Level 13X15
Interior
Heating Central, Heat Pump, 1 Unit
Cooling One Central
Flooring Carpeting, Ceramic Tile, Vinyl
Inclusions Washer Connection, Dryer Connection, Microwave Oven, Stove/Range, Gas Cooking, Disposal, Dishwasher, Ice Maker Connection, Vent Fan, Smoke Alarm, Gas Water Heater, Plumb for Water Softener, Solid Counter Tops
Heat Source Natural Gas
Exterior
Exterior Feature Patio Slab, Covered Patio, Privacy Fence, Sprinkler System, Double Pane Windows
Parking Features Two Car Garage, Attached
Pool None
Amenities Available Pool, Tennis, Clubhouse, Park/Playground, Basketball Court
Roof Type Composition
Private Pool N
Building
Foundation Slab
Sewer City
Water City
Construction Status Pre-Owned
Schools
Elementary Schools Herbert G. Boldt Ele
Middle Schools Bernal
High Schools Harlan Hs
School District Northside
Others
Miscellaneous No City Tax,As-Is
Acceptable Financing Conventional, FHA, VA, Cash, Investors OK, Other
Listing Terms Conventional, FHA, VA, Cash, Investors OK, Other
"My job is to find and attract mastery-based agents to the office, protect the culture, and make sure everyone is happy! "






