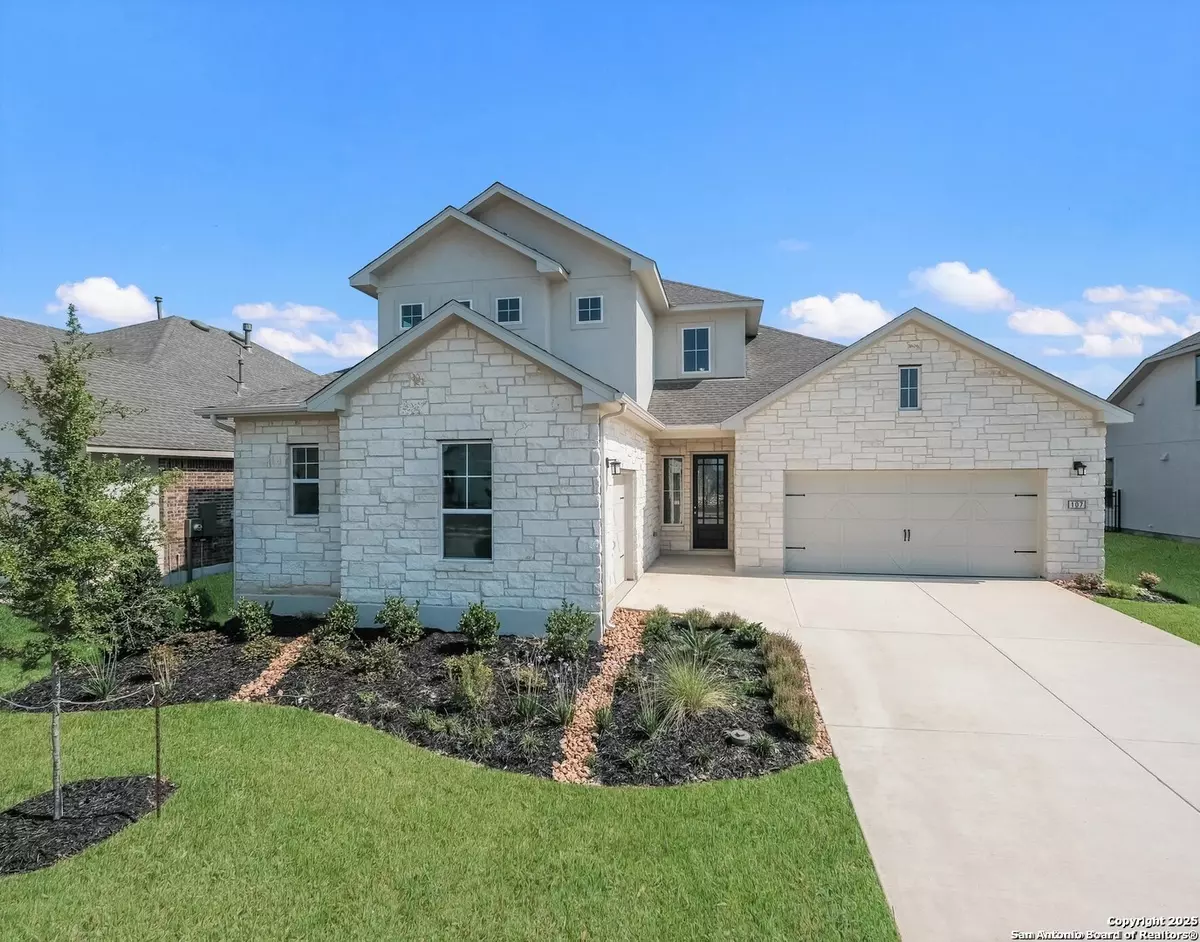4 Beds
3 Baths
2,804 SqFt
4 Beds
3 Baths
2,804 SqFt
Key Details
Property Type Single Family Home
Sub Type Single Residential
Listing Status Active
Purchase Type For Sale
Square Footage 2,804 sqft
Price per Sqft $231
Subdivision Esperanza
MLS Listing ID 1834587
Style Two Story,Contemporary
Bedrooms 4
Full Baths 3
Construction Status New
HOA Fees $700/ann
Year Built 2022
Annual Tax Amount $7,491
Tax Year 2024
Lot Size 8,145 Sqft
Lot Dimensions 62x120
Property Description
Location
State TX
County Kendall
Area 2506
Rooms
Master Bathroom Main Level 10X8 Tub/Shower Separate, Separate Vanity, Garden Tub
Master Bedroom Main Level 16X13 DownStairs, Walk-In Closet, Multi-Closets, Ceiling Fan, Full Bath
Bedroom 2 Main Level 11X11
Bedroom 3 2nd Level 11X10
Bedroom 4 2nd Level 11X11
Dining Room Main Level 12X10
Kitchen Main Level 13X12
Family Room Main Level 16X15
Study/Office Room Main Level 17X11
Interior
Heating Central, 2 Units
Cooling Two Central, Zoned
Flooring Carpeting, Ceramic Tile, Vinyl
Inclusions Ceiling Fans, Washer Connection, Dryer Connection, Cook Top, Built-In Oven, Self-Cleaning Oven, Microwave Oven, Stove/Range, Gas Cooking, Disposal, Dishwasher, Ice Maker Connection, Vent Fan, Smoke Alarm, Pre-Wired for Security, Attic Fan, Gas Water Heater, Garage Door Opener, In Wall Pest Control, Plumb for Water Softener, Solid Counter Tops, Carbon Monoxide Detector, City Garbage service
Heat Source Natural Gas
Exterior
Exterior Feature Covered Patio, Wrought Iron Fence, Sprinkler System, Double Pane Windows, Has Gutters
Parking Features Three Car Garage, Attached
Pool None
Amenities Available Controlled Access, Pool, Clubhouse, Park/Playground, Jogging Trails, Sports Court, Bike Trails, Basketball Court
Roof Type Composition
Private Pool N
Building
Foundation Slab
Sewer Sewer System, City
Water City
Construction Status New
Schools
Elementary Schools Herff
Middle Schools Boerne Middle N
High Schools Boerne
School District Boerne
Others
Miscellaneous Builder 10-Year Warranty,M.U.D.,Under Construction,No City Tax,School Bus
Acceptable Financing Conventional, FHA, VA, Cash
Listing Terms Conventional, FHA, VA, Cash
"My job is to find and attract mastery-based agents to the office, protect the culture, and make sure everyone is happy! "






