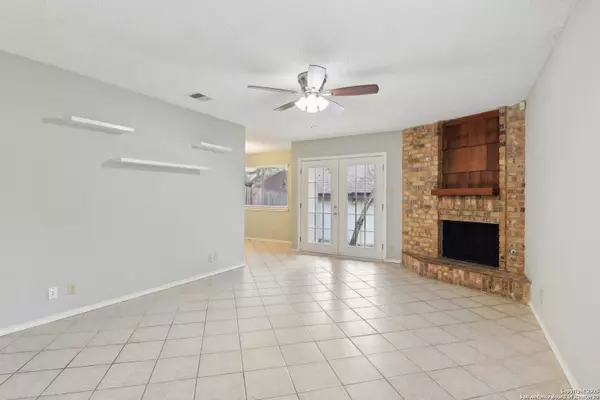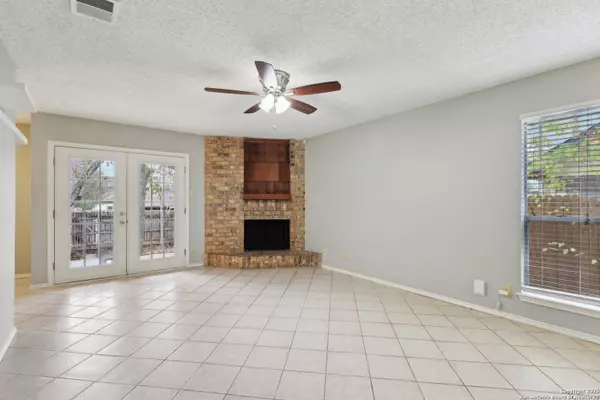2 Beds
2 Baths
1,290 SqFt
2 Beds
2 Baths
1,290 SqFt
Key Details
Property Type Single Family Home
Sub Type Single Residential
Listing Status Contingent
Purchase Type For Sale
Square Footage 1,290 sqft
Price per Sqft $169
Subdivision Northwest Crossing
MLS Listing ID 1835047
Style One Story
Bedrooms 2
Full Baths 2
Construction Status Pre-Owned
HOA Fees $250/ann
Year Built 1982
Annual Tax Amount $5,079
Tax Year 2024
Lot Size 3,920 Sqft
Property Description
Location
State TX
County Bexar
Area 0300
Rooms
Master Bathroom Main Level 5X9 Tub/Shower Combo, Single Vanity
Master Bedroom Main Level 13X15 DownStairs, Walk-In Closet, Ceiling Fan, Full Bath
Bedroom 2 Main Level 11X12
Living Room Main Level 13X19
Kitchen Main Level 11X8
Study/Office Room Main Level 10X10
Interior
Heating Central
Cooling One Central
Flooring Ceramic Tile, Laminate
Inclusions Ceiling Fans, Chandelier, Washer Connection, Dryer Connection, Self-Cleaning Oven, Microwave Oven, Stove/Range, Disposal, Dishwasher, Solid Counter Tops, City Garbage service
Heat Source Electric
Exterior
Exterior Feature Patio Slab, Privacy Fence
Parking Features One Car Garage, Detached, Rear Entry
Pool None
Amenities Available Pool, Tennis, Clubhouse, Park/Playground, Jogging Trails, Sports Court
Roof Type Composition
Private Pool N
Building
Faces North
Foundation Slab
Sewer Sewer System
Water Water System
Construction Status Pre-Owned
Schools
Elementary Schools Carson
Middle Schools Connally
High Schools Taft
School District Northside
Others
Miscellaneous Virtual Tour
Acceptable Financing Conventional, FHA, VA, Cash
Listing Terms Conventional, FHA, VA, Cash
"My job is to find and attract mastery-based agents to the office, protect the culture, and make sure everyone is happy! "






