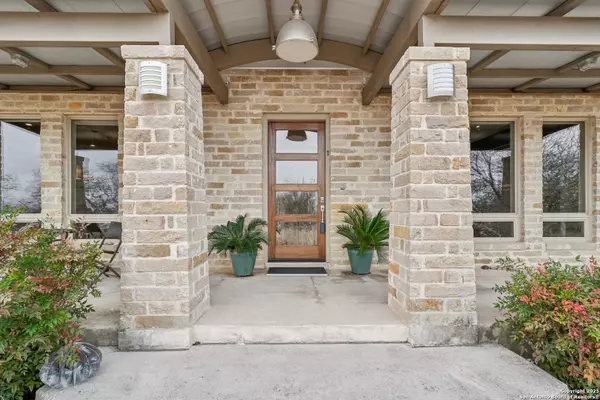4 Beds
4 Baths
4,000 SqFt
4 Beds
4 Baths
4,000 SqFt
Key Details
Property Type Single Family Home
Sub Type Single Residential
Listing Status Active
Purchase Type For Sale
Square Footage 4,000 sqft
Price per Sqft $362
Subdivision River Mountain Ranch
MLS Listing ID 1835203
Style One Story,Contemporary
Bedrooms 4
Full Baths 3
Half Baths 1
Construction Status Pre-Owned
HOA Fees $275/ann
Year Built 2008
Annual Tax Amount $14,038
Tax Year 2024
Lot Size 5.000 Acres
Lot Dimensions 512 x 426
Property Description
Location
State TX
County Kendall
Area 2506
Rooms
Master Bathroom Main Level 9X20 Tub/Shower Separate, Double Vanity, Garden Tub
Master Bedroom Main Level 15X20 Split, Outside Access, Dual Primaries, Walk-In Closet, Multi-Closets, Ceiling Fan, Full Bath
Bedroom 2 Main Level 13X15
Bedroom 3 Main Level 13X15
Living Room Main Level 31X20
Dining Room Main Level 18X20
Kitchen Main Level 18X20
Study/Office Room Main Level 13X15
Interior
Heating Heat Pump, 3+ Units
Cooling Three+ Central, Heat Pump
Flooring Vinyl, Other
Inclusions Ceiling Fans, Chandelier, Washer Connection, Dryer Connection, Cook Top, Built-In Oven, Self-Cleaning Oven, Microwave Oven, Gas Cooking, Refrigerator, Dishwasher, Ice Maker Connection, Water Softener (owned), Vent Fan, Smoke Alarm, Security System (Owned), Pre-Wired for Security, Electric Water Heater, Satellite Dish (owned), Garage Door Opener, Plumb for Water Softener, Solid Counter Tops, Double Ovens, Custom Cabinets, Carbon Monoxide Detector, 2+ Water Heater Units, Private Garbage Service
Heat Source Electric
Exterior
Exterior Feature Patio Slab, Covered Patio, Double Pane Windows, Storage Building/Shed, Has Gutters, Mature Trees, Detached Quarters, Additional Dwelling, Wire Fence
Parking Features Three Car Garage, Attached, Rear Entry
Pool None
Amenities Available Waterfront Access, Park/Playground, BBQ/Grill, Lake/River Park, Fishing Pier
Roof Type Metal
Private Pool N
Building
Lot Description Corner, Bluff View, Horses Allowed, 2 - 5 Acres, Hunting Permitted, Partially Wooded, Mature Trees (ext feat), Sloping, Xeriscaped, Guadalupe River, Water Access
Faces North
Foundation Slab
Sewer Septic, Aerobic Septic
Water Private Well, Water Storage
Construction Status Pre-Owned
Schools
Elementary Schools Curington
Middle Schools Boerne Middle N
High Schools Boerne
School District Boerne
Others
Miscellaneous No City Tax,Virtual Tour,Cluster Mail Box,School Bus
Acceptable Financing Conventional, FHA, VA, Cash
Listing Terms Conventional, FHA, VA, Cash
"My job is to find and attract mastery-based agents to the office, protect the culture, and make sure everyone is happy! "






