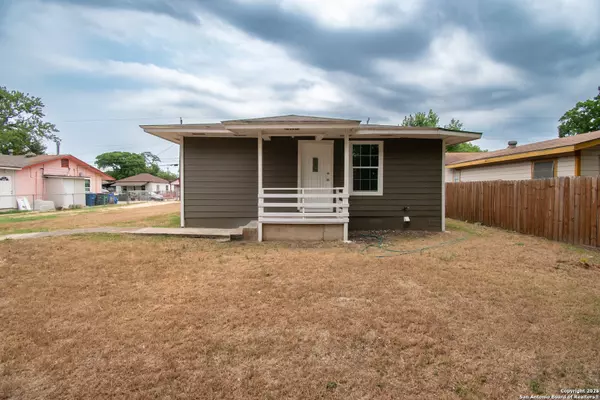4 Beds
1 Bath
1,140 SqFt
4 Beds
1 Bath
1,140 SqFt
Key Details
Property Type Single Family Home
Sub Type Single Residential
Listing Status Active
Purchase Type For Sale
Square Footage 1,140 sqft
Price per Sqft $171
Subdivision Rosedale Park
MLS Listing ID 1835751
Style One Story
Bedrooms 4
Full Baths 1
Construction Status Pre-Owned
Year Built 1944
Annual Tax Amount $3,235
Tax Year 2024
Lot Size 8,624 Sqft
Property Description
Location
State TX
County Bexar
Area 0700
Rooms
Master Bedroom Main Level 13X11
Bedroom 2 Main Level 9X13
Bedroom 3 Main Level 11X10
Bedroom 4 Main Level 10X9
Living Room Main Level 13X11
Kitchen Main Level 22X11
Interior
Heating Central
Cooling One Central
Flooring Ceramic Tile
Inclusions Washer Connection, Dryer Connection, Built-In Oven, Stove/Range, City Garbage service
Heat Source Electric
Exterior
Exterior Feature Chain Link Fence
Parking Features None/Not Applicable
Pool None
Amenities Available None
Roof Type Composition
Private Pool N
Building
Sewer City
Water City
Construction Status Pre-Owned
Schools
Elementary Schools Saisd
Middle Schools Saisd
High Schools Lanier
School District Edgewood I.S.D
Others
Acceptable Financing Conventional, FHA, VA, Cash
Listing Terms Conventional, FHA, VA, Cash
"My job is to find and attract mastery-based agents to the office, protect the culture, and make sure everyone is happy! "


