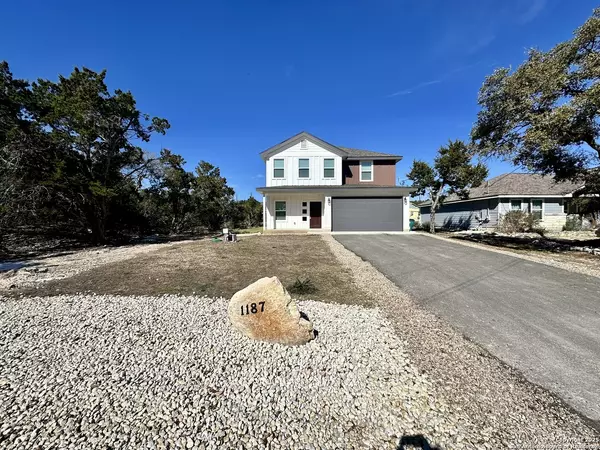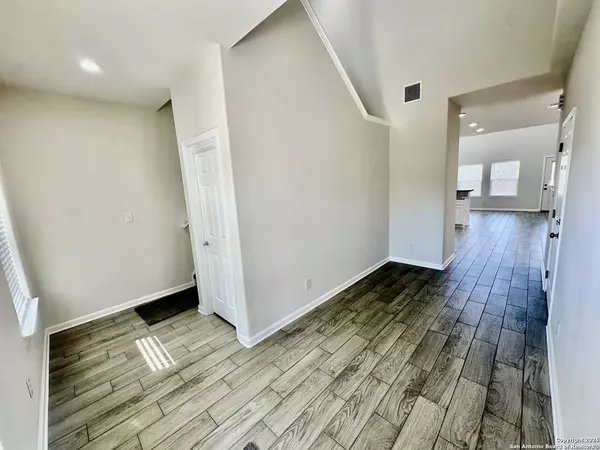4 Beds
3 Baths
2,027 SqFt
4 Beds
3 Baths
2,027 SqFt
Key Details
Property Type Single Family Home, Other Rentals
Sub Type Residential Rental
Listing Status Active
Purchase Type For Rent
Square Footage 2,027 sqft
Subdivision Cypress Cove Comal
MLS Listing ID 1836529
Style Two Story
Bedrooms 4
Full Baths 2
Half Baths 1
Year Built 2023
Lot Size 7,666 Sqft
Property Description
Location
State TX
County Comal
Area 2607
Rooms
Master Bathroom Main Level 14X6 Tub/Shower Separate, Double Vanity, Garden Tub
Master Bedroom Main Level 14X14 DownStairs, Walk-In Closet, Ceiling Fan, Full Bath
Bedroom 2 2nd Level 10X11
Bedroom 3 2nd Level 11X9
Bedroom 4 2nd Level 12X12
Living Room Main Level 18X13
Kitchen Main Level 19X14
Family Room 2nd Level 22X15
Interior
Heating Central
Cooling One Central
Flooring Carpeting, Ceramic Tile
Fireplaces Type Not Applicable
Inclusions Ceiling Fans, Washer Connection, Dryer Connection, Microwave Oven, Stove/Range, Dishwasher, Vent Fan, Smoke Alarm, Electric Water Heater, Smooth Cooktop, Private Garbage Service
Exterior
Exterior Feature Siding, Cement Fiber
Parking Features Two Car Garage, Attached
Fence Patio Slab, Covered Patio
Pool None
Roof Type Heavy Composition
Building
Foundation Slab
Sewer Aerobic Septic
Water Co-op Water
Schools
Elementary Schools Rebecca Creek
Middle Schools Mountain Valley
High Schools Canyon Lake
School District Comal
Others
Pets Allowed Yes
Miscellaneous Owner-Manager
"My job is to find and attract mastery-based agents to the office, protect the culture, and make sure everyone is happy! "






