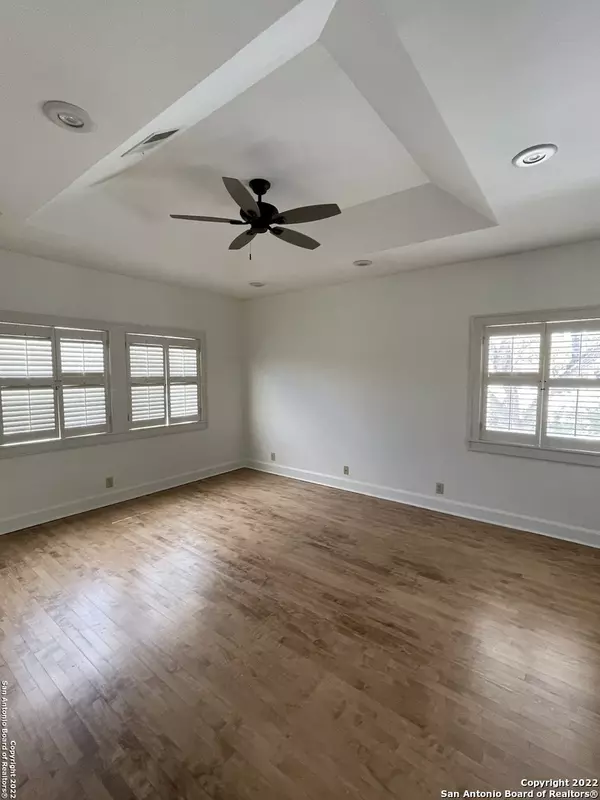3 Beds
3 Baths
2,742 SqFt
3 Beds
3 Baths
2,742 SqFt
Key Details
Property Type Single Family Home, Other Rentals
Sub Type Residential Rental
Listing Status Active
Purchase Type For Rent
Square Footage 2,742 sqft
Subdivision Elm Creek
MLS Listing ID 1836809
Style Two Story
Bedrooms 3
Full Baths 2
Half Baths 1
Year Built 1984
Lot Size 9,626 Sqft
Property Description
Location
State TX
County Bexar
Area 0500
Rooms
Master Bathroom 2nd Level 14X7 Tub/Shower Separate, Double Vanity, Tub has Whirlpool
Master Bedroom 2nd Level 16X14 Upstairs, Walk-In Closet, Full Bath
Bedroom 2 2nd Level 12X14
Bedroom 3 2nd Level 12X16
Living Room Main Level 20X15
Dining Room Main Level 15X14
Kitchen Main Level 14X13
Family Room Main Level 15X13
Study/Office Room Main Level 8X6
Interior
Heating Central
Cooling Two Central
Flooring Carpeting, Ceramic Tile, Wood
Fireplaces Type One, Living Room, Gas Logs Included
Inclusions Ceiling Fans, Chandelier, Central Vacuum, Washer Connection, Dryer Connection, Cook Top, Microwave Oven, Stove/Range, Gas Cooking, Refrigerator, Disposal, Dishwasher, Ice Maker Connection, Intercom, Pre-Wired for Security, Electric Water Heater, City Garbage service, Other
Exterior
Exterior Feature 4 Sides Masonry, Stone/Rock
Parking Features Two Car Garage, Attached
Fence Patio Slab
Pool None
Roof Type Metal
Building
Lot Description Cul-de-Sac/Dead End
Foundation Slab
Sewer Sewer System, City
Water Water System, City
Schools
Elementary Schools Howsman
Middle Schools Hobby William P.
High Schools Clark
School District Northside
Others
Pets Allowed Negotiable
Miscellaneous Broker-Manager
"My job is to find and attract mastery-based agents to the office, protect the culture, and make sure everyone is happy! "






